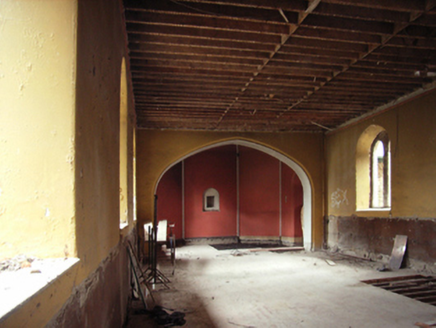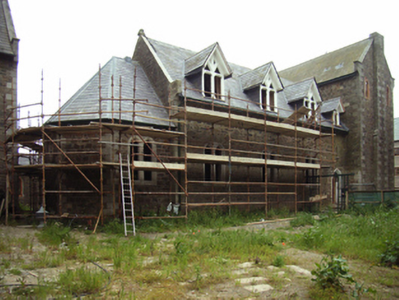Survey Data
Reg No
15601098
Rating
Regional
Categories of Special Interest
Architectural, Artistic, Historical, Social
Original Use
Church/chapel
Date
1840 - 1845
Coordinates
315735, 159494
Date Recorded
07/06/2005
Date Updated
--/--/--
Description
Attached five-bay single-storey Catholic chapel with attic, built 1842-3, on a rectangular plan comprising four-bay single-storey nave opening into single-bay single-storey apse (north) on a half-octagonal plan. Deconsecrated, 1993. Undergoing reconstruction, 2005, to accommodate proposed alternative use. Pitched slate roof including gablets to window openings to attic; half-octagonal slate roof (north), clay ridge tiles with pressed iron ridges (north), coping to gables now missing with cut-granite "Cavetto" corbel kneelers, and cast-iron rainwater goods on timber eaves boards on exposed timber rafters retaining cast-iron downpipes. Part repointed tuck pointed coursed rubble stone walls with cut- or hammered granite flush quoins to corners. Lancet window openings in bipartite arrangement with cut-granite surrounds having chamfered reveals originally framing fixed-pane fittings having lattice glazing bars. Trefoil-detailed blind "Rose Window" (north), rendered surround having chamfered reveals with hood moulding. Pointed-arch opposing door openings (south) with cut-granite surrounds having chamfered reveals originally framing timber boarded doors. Interior undergoing reconstruction, 2005, with Tudor-headed chancel arch (north). Set in shared grounds.
Appraisal
A chapel erected to a design by Augustus Welby Northmore Pugin (1815-52) representing an important component of the mid nineteenth-century built heritage of County Wexford with the architectural value of the composition confirmed by such attributes as the compact plan form, aligned along a liturgically-incorrect axis; the construction in an unrefined Ballyscartin or Gorey Hill fieldstone offset by silver-grey granite dressings not only demonstrating good quality workmanship, but also producing a muted polychromatic palette; the slender profile of the coupled openings underpinning a "medieval" Gothic theme with those openings originally showing pretty lattice glazing patterns; and the miniature gablets embellishing the roofline: however, an unfinished reconstruction may determine the ongoing architectural heritage status of a chapel forming part of a self-contained group alongside an adjoining convent (see 15601097) with the resulting ecclesiastical ensemble making a pleasing visual statement in Saint Michael's Road.



