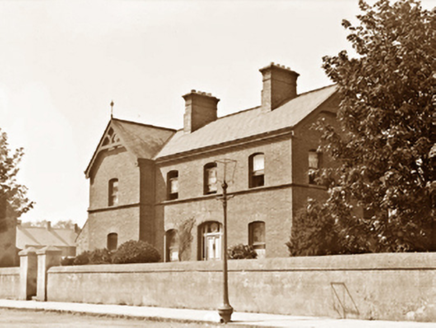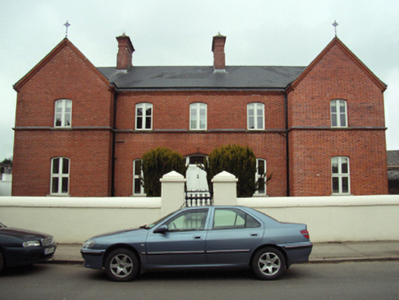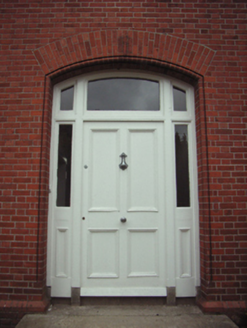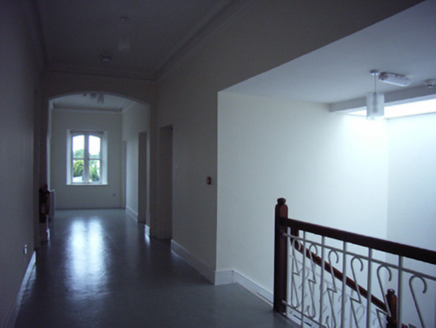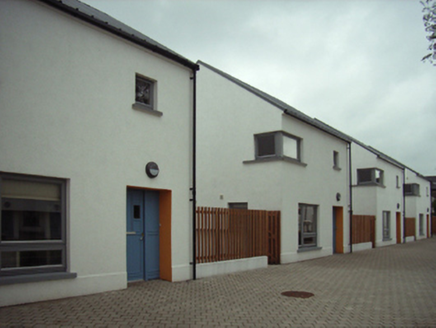Survey Data
Reg No
15601104
Rating
Regional
Categories of Special Interest
Architectural, Artistic, Historical, Social
Original Use
Monastery
Date
1885 - 1901
Coordinates
315613, 159509
Date Recorded
07/06/2005
Date Updated
--/--/--
Description
Detached five-bay two-storey monastery, occupied 1901, on a H-shaped plan originally four-bay two-storey on a T-shaped plan with single-bay (four-bay deep) two-storey gabled advanced end bays. Extended, ----, producing present composition. Closed, ----. Sold, 1999. Restored, 2005, to accommodate alternative use. Replacement pitched artificial slate roof on a H-shaped plan with ridge tiles, red brick Flemish bond chimney stacks on chamfered cushion courses on red brick Flemish bond bases having stringcourses below corbelled stepped capping supporting terracotta or yellow terracotta pots, and uPVC rainwater goods on lead-covered red brick header bond cornice retaining cast-iron downpipes. Red brick Flemish bond walls on red brick header bond chamfered cushion course on red brick Flemish bond plinth. Camber- or segmental-headed central door opening approached by platform of two concrete steps, timber mullions on cut-granite padstones supporting timber transom, and red brick voussoirs having bull nose-detailed reveals framing timber panelled door having sidelights on panelled risers below overlight. Camber- or segmental-headed window openings with cut-granite sills (ground floor) or lead-covered red brick header bond thumbnail beaded sill course (first floor), and red brick voussoirs framing replacement casement windows replacing one-over-one timber sash windows. Set back from line of street in landscaped grounds with rendered, ruled and lined chamfered piers to perimeter having stepped capping supporting cast-iron gate.
Appraisal
A monastery representing an important component of the late nineteenth-century built heritage of Gorey with the architectural value of the composition confirmed by such attributes as the symmetrical footprint centred on a restrained doorcase; the construction in a vibrant red brick; the diminishing in scale of the openings on each floor producing a graduated visual impression; and the high pitched roof stripped of decorative timber work photographed by Robert French (1841-1917). Having been well maintained, the elementary form and massing survive intact together with substantial quantities of the original or sympathetically replicated fabric, both to the exterior and to the restrained interior where sleek plasterwork refinements highlight the modest artistic potential of a monastery making a pleasing visual statement in Saint Michael's Road. NOTE: An "almshouse" sheltered accommodation scheme designed by Paul Keogh Architects was awarded the Royal Institute of the Architects of Ireland (RIAI) Best Housing Project Award 2005 and the Irish Council for Social Housing (ICSH) Best Overall Project Award 2005.
