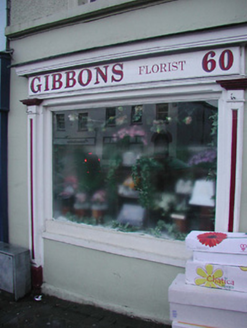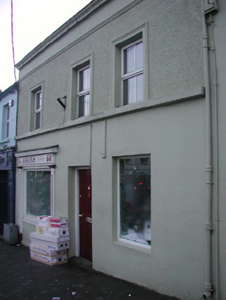Survey Data
Reg No
15601113
Rating
Regional
Categories of Special Interest
Architectural, Artistic
Original Use
House
In Use As
House
Date
1890 - 1910
Coordinates
315275, 159525
Date Recorded
17/01/2007
Date Updated
--/--/--
Description
Terraced three-bay two-storey house, c.1900, possibly incorporating fabric of earlier house, pre-1840, on site with shopfront to left ground floor. Refenestrated. Pitched slate roof behind parapet with clay ridge tiles, red brick Running bond chimney stack having capping supporting yellow terracotta tapered pots, and concealed rainwater goods having cast-iron downpipe. Rendered, ruled and lined wall to ground floor with stringcourse supporting roughcast wall to first floor, and moulded stringcourse supporting parapet having moulded cornice coping. Square-headed window openings with sills forming part of sill course, moulded rendered surrounds, and replacement uPVC casement windows. Square-headed door opening with threshold, and timber panelled door. Shopfront to left ground floor on cut-stone course with panelled (hollow) pilasters on plinths, fixed-pane display window, and stringcourse supporting fascia having moulded cornice. Interior with timber panelled reveals or shutters to window openings to first floor. Street fronted with concrete brick cobbled footpath to front.
Appraisal
A house of modest size making a pleasing impression in Main Street on account of attributes establishing an understated design aesthetic including the somewhat informal composition, the varied surface articulation with subtle dressings producing a muted Classical theme, the shopfront of some artistic interest displaying good quality craftsmanship, and so on. However, the character or external expression of the house has not benefited from the introduction of replacement fittings to most of the openings.



