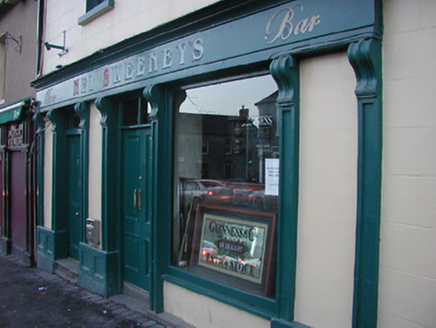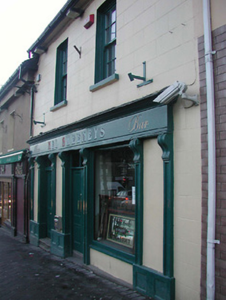Survey Data
Reg No
15601115
Rating
Regional
Categories of Special Interest
Architectural, Artistic
Original Use
House
In Use As
House
Date
1890 - 1910
Coordinates
315294, 159535
Date Recorded
17/01/2007
Date Updated
--/--/--
Description
Terraced two-bay two-storey house, c.1900, with pubfront to ground floor. Repaired, 2005. Pitched slate roof with clay ridge tiles, red brick Running bond squat (shared) chimney stack having capping, and iron rainwater goods on rendered eaves having iron ties. Rendered, ruled and lined walls. Square-headed window openings with cut-stone sills, and six-over-six timber sash windows repaired, 2005. Timber pubfront to ground floor with panelled (hollow) pilasters (paired to ends) on panelled plinths on cut-stone padstones, fixed-pane window, timber panelled double doors on threshold having overlight, timber panelled door to house on step having overlight, and fascia on fluted consoles having lined moulded cornice. Interior with timber panelled reveals or shutters to window openings to first floor. Street fronted with concrete brick cobbled footpath to front.
Appraisal
An amiable house of modest size retaining the elementary form and massing together with most of the historic or carefully replicated fabric, both to the exterior and to the interior including an attractive traditional Irish pubfront of artistic design interest displaying good quality joinery making a pleasing impression in Main Street at street level.



