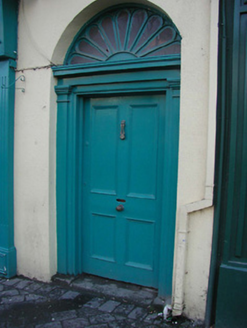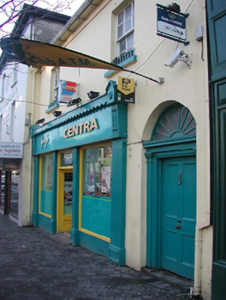Survey Data
Reg No
15601123
Rating
Regional
Categories of Special Interest
Architectural
Original Use
House
In Use As
House
Date
1840 - 1860
Coordinates
315370, 159567
Date Recorded
17/01/2007
Date Updated
--/--/--
Description
Terraced two-bay two-storey house, c.1850, possibly incorporating fabric of earlier range, pre-1840, on site. Reroofed and renovated with replacement shopfront inserted to ground floor. One of a group of eight. Pitched (shared) roof with replacement artificial slate, clay ridge tiles, chimney stack(s) not visible, and replacement uPVC rainwater goods on slightly overhanging rendered eaves having iron ties. Rendered, ruled and lined walls with rendered band to eaves. Square-headed window openings with cut-stone sills supporting window box guards, and six-over-six timber sash windows without horns. Round-headed door opening with cut-granite step, timber doorcase having pilasters on cut-granite padstones supporting entablature, cornice, and timber panelled door having fanlight. Replacement timber shopfront inserted to ground floor on a symmetrical plan with fluted pilasters on plinths, fixed-pane display windows, glazed timber panelled double doors having overlight, fascia having gabled colonette-detailed consoles, and profiled cornice apron. Interior remodelled to ground floor retaining timber panelled shutters to window openings to first floor. Street fronted with concrete brick cobbled footpath to front.
Appraisal
A well composed house of modest size built as one of a development of eight related units (including 15601067 - 69, 124) making a positive impression in the streetscape of Main Street. Exhibiting a pleasing design aesthetic, the architectural value of the house is established by attributes including the compact plan form, the diminishing in scale of the openings on each floor producing a graduated visual effect, the understated decorative articulation limited to a Classically-expressed doorcase displaying good quality joinery, and so on. Although the subject of a comprehensive renovation programme, the elementary composition prevails together with some of the historic or original fabric, both to the exterior and to the interior, thereby upholding some of the character or integrity of the collective ensemble in the street scene.



