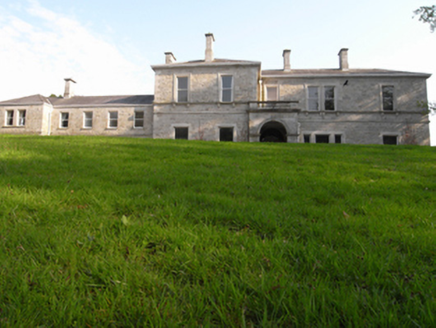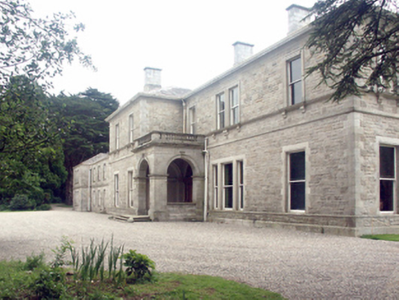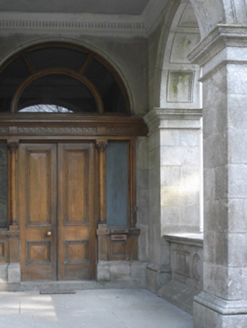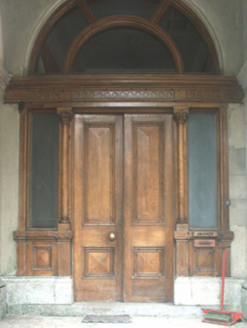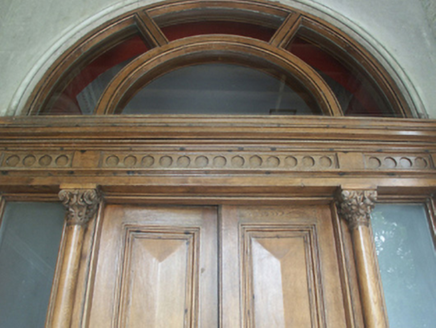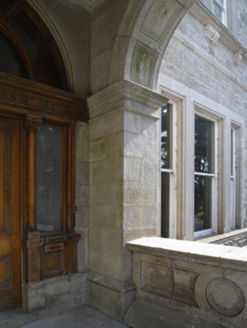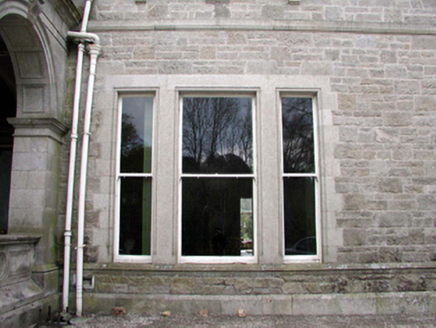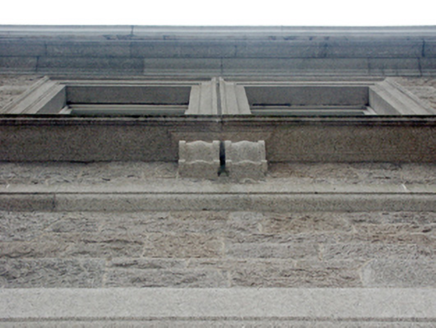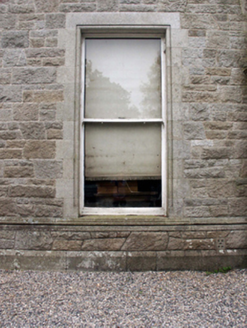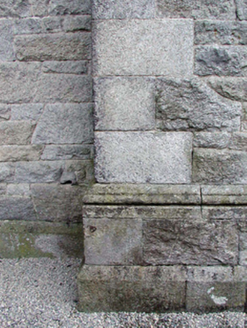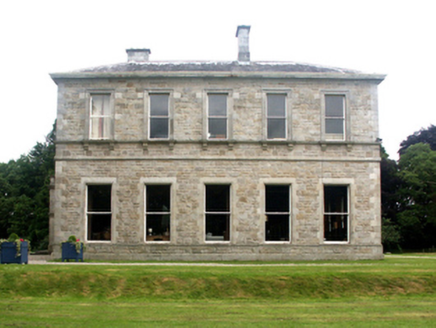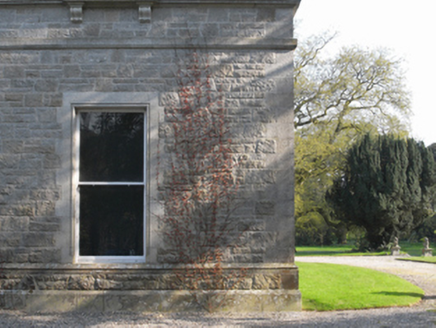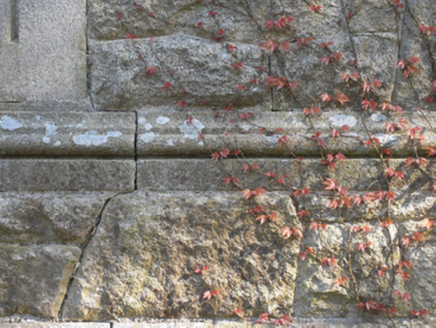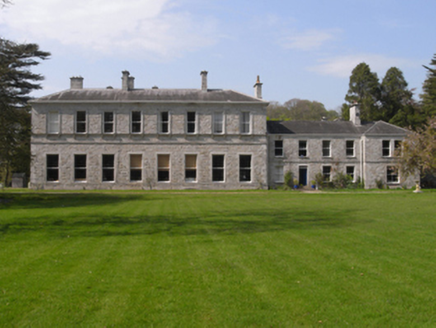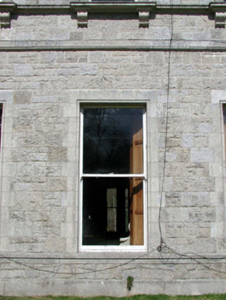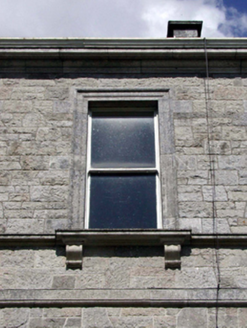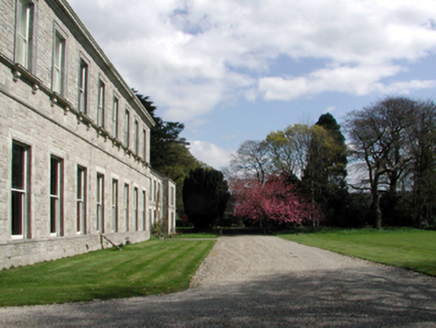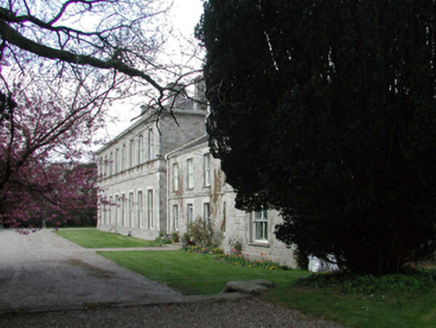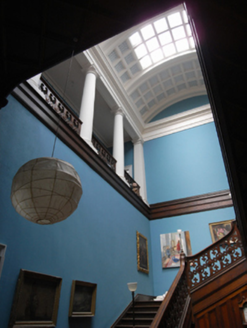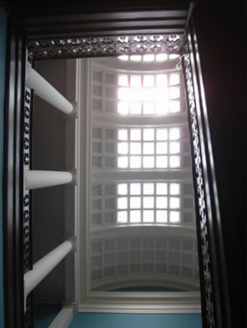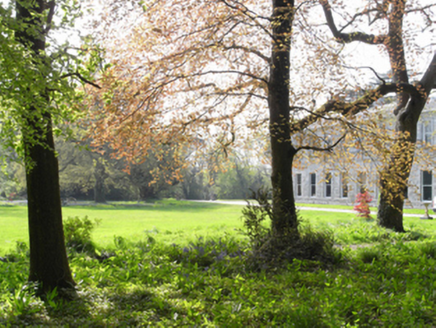Survey Data
Reg No
15602001
Rating
National
Categories of Special Interest
Architectural, Artistic, Historical, Social
Original Use
Country house
In Use As
Country house
Date
1860 - 1870
Coordinates
291558, 157189
Date Recorded
13/06/2005
Date Updated
--/--/--
Description
Detached five-bay (five-bay deep) two-storey country house, built 1863-9, on an L-shaped plan off-centred on single-bay single-storey flat-roofed projecting porch to ground floor abutting two-bay two-storey projecting end bay; eight-bay two-storey rear (south) elevation. Occupied, 1911. Hipped slate roof on an E-shaped plan centred on lantern with clay ridge tiles, granite ashlar chimney stacks on granite ashlar chamfered plinths having cut-granite capping supporting terracotta or yellow terracotta pots, and cast-iron rainwater goods on cut-granite thumbnail beaded cornice retaining cast-iron hoppers and downpipes. Tuck pointed coursed or snecked rock faced granite walls on cut-granite chamfered plinth with cut-granite flush quoins to corners. Round-headed off-central door opening with cut-granite step threshold, timber doorcase with engaged Corinthian colonettes on pedestals on cut-granite padstones supporting cornice on roundel-detailed frieze on entablature, and rendered surround framing timber panelled double doors having sidelights on panelled risers below overlight. Square-headed window openings (ground floor) with lichen-spotted cut-granite sill course, and cut-granite block-and-start surrounds having bull nose-detailed reveals framing one-over-one timber sash windows. Square-headed window openings (first floor) with cut-granite sill course on fluted scroll consoles, and cut-granite surrounds framing one-over-one timber sash windows. Interior including (ground floor): off-central entrance hall retaining encaustic tiled floor, and egg-and-dart-detailed decorative plasterwork cornice to ceiling; square-headed door opening into staircase hall with carved timber surround framing glazed timber panelled double doors; top-lit double-height staircase hall retaining carved timber surrounds to door openings framing timber panelled doors, timber panelled staircase with trefoil-detailed open work balustrade supporting carved timber banister terminating in lamp-topped timber newels, carved timber surrounds to door openings to landing framing timber panelled doors, and Tuscan columnar screen supporting coffered segmental vaulted ceiling on dentilated plasterwork cornice on blind frieze on entablature; and carved timber surrounds to door openings to remainder framing timber panelled doors with carved timber surrounds to window openings framing timber panelled shutters on panelled risers. Set in landscaped grounds.
Appraisal
A country house erected for Robert Westley Hall-Dare JP DL (1840-76) to a design by Lanyon, Lynn and Lanyon (formed 1860) of Belfast and Dublin (Dublin Builder 1864, 66) representing an important component of the mid nineteenth-century domestic built heritage of County Wexford with the architectural value of the composition, one succeeding the eighteenth-century 'Woodfield…[a] mansion of long standing and of cottage-like character in the Grecian style of architecture' (Lacy 1863, 485), confirmed by such attributes as the deliberate alignment maximising on panoramic vistas overlooking the meandering River Slaney with its mountainous backdrop in the near distance; the asymmetrical footprint off-centred on an Italianate porch; the construction in a rough cut granite offset by silver-grey dressings not only demonstrating good quality workmanship, but also providing an interplay of light and shade in an otherwise monochrome palette; and the slight diminishing in scale of the openings on each floor producing a feint graduated visual impression. Having been well maintained, the elementary form and massing survive intact together with substantial quantities of the original fabric, both to the exterior and to the interior arranged around a top-lit staircase hall recalling the Lanyon, Lynn and Lanyon-designed Stradbally Hall (1866-7), County Laois, where contemporary joinery; Classical-style chimneypieces; and plasterwork enrichments, all highlight the considerable artistic potential of the composition. Furthermore, adjacent outbuildings (see 15602002; 15602003); walled gardens (see 15602008; 15602009); and a ruined gate lodge (see 15602012), all continue to contribute positively to the group and setting values of an estate having historic connections with the Hall-Dare family including Captain Robert Westley Hall-Dare JP DL (1866-1939), one-time High Sheriff of County Wexford (fl. 1891); and Robert Westley Hall-Dare (1899-1972).
