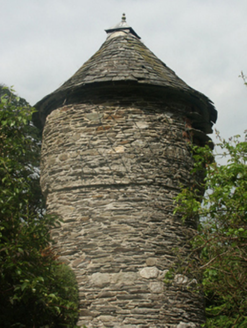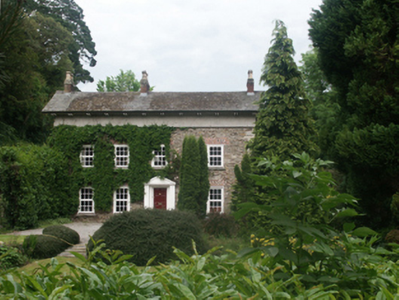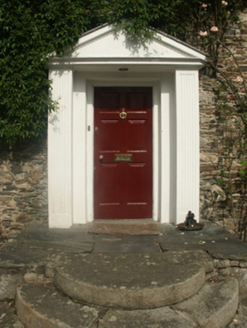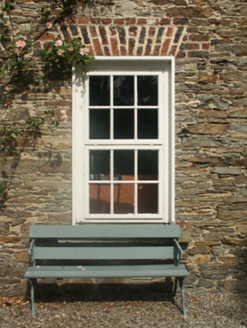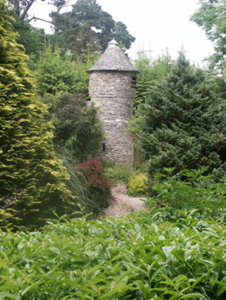Survey Data
Reg No
15602017
Rating
Regional
Categories of Special Interest
Architectural, Artistic, Historical, Social
Original Use
House
Historical Use
Barracks
In Use As
House
Date
1700 - 1839
Coordinates
291501, 156988
Date Recorded
13/06/2005
Date Updated
--/--/--
Description
Detached three-bay two-storey house with half-dormer attic, extant 1839, on a rectangular plan. In alternative use, 1839. Derelict, 1977. "Restored", 1978. Pitched slate roof with clay ridge tiles, red brick Running bond chimney stacks having cut-granite stepped capping supporting yellow terracotta octagonal pots, timber bargeboards to gables on paired timber consoles, and cast-iron rainwater goods on overhanging timber eaves having paired timber consoles retaining cast-iron octagonal or ogee hoppers and downpipes. Part creeper- or ivy-covered coursed rubble stone walls originally rendered or roughcast with cut-granite flush quoins to corners; cement rendered surface finish (half-dormer attic). Square-headed central door opening approached by two lichen-spotted steps with replacement timber doorcase framing timber panelled door. Paired square-headed (north) or square-headed (south) window openings with cut-granite sills, and repointed red brick voussoirs framing replacement timber casement windows replacing six-over-six timber sash windows. Set in landscaped grounds perpendicular to road.
Appraisal
A house representing an integral component of the domestic built heritage of Bunclody with the architectural value of the composition suggested by such attributes as the deliberate alignment maximising on scenic vistas overlooking the River Slaney; the compact rectilinear plan form; the diminishing in scale of the openings on each floor producing a graduated visual impression; and the coupled timber work embellishing a slightly oversailing roofline. Having been rescued from dereliction in the later twentieth century, the elementary form and massing survive intact together with quantities of the original fabric: however, neither the removal of the surface finish nor the introduction of replacement fittings to most of the openings has had a beneficial impact on the external expression or integrity of the house. Furthermore, an Irish round tower-like dovecote (extant 1904) continues to contribute positively to the group and setting values of a self-contained ensemble making a pleasing visual statement in a sylvan street scene. NOTE: Occupied as a garrison following the so-called "Battle of Newtownbarry" (1st June 1798) and subsequently named as "Officers Quarters" on the first edition of the Ordnance Survey (surveyed 1839; published 1841).
