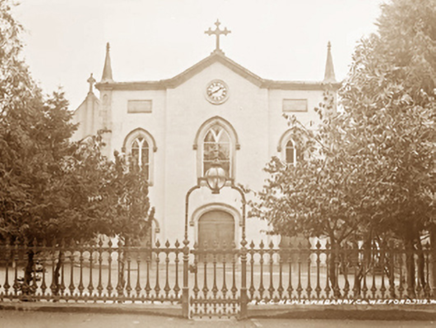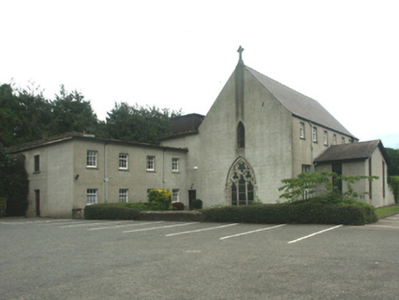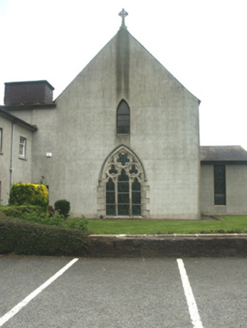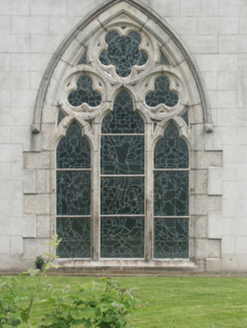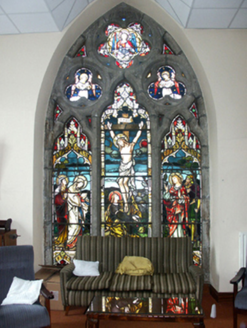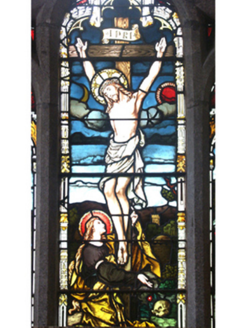Survey Data
Reg No
15602018
Rating
Regional
Categories of Special Interest
Architectural, Artistic, Historical, Social
Original Use
Convent/nunnery
In Use As
Convent/nunnery
Date
1895 - 1900
Coordinates
291670, 157023
Date Recorded
14/06/2005
Date Updated
--/--/--
Description
Detached single-bay (six-bay deep) two-storey gable-fronted chapel-cum-dormitory, built 1898, on a rectangular plan originally attached. Remodelled, 1970, producing present composition. Pitched slate roof, clay ridge tiles with Celtic Cross finial to apex (north), and replacement uPVC rainwater goods on rendered eaves retaining cast-iron downpipes. Replacement cement rendered, ruled and lined walls. Pointed-arch window opening (north) with cut-granite millions, and cut-granite block-and-start surround having chamfered reveals with hood moulding on nail head-detailed label stops framing storm glazing over fixed-pane fittings having leaded stained glass panels. Square-headed window openings (first floor) with concrete sills, and concealed dressings framing three-over-six timber sash windows. Set in relandscaped grounds.
Appraisal
A chapel-cum-dormitory surviving as a relic of the Convent of the Faithful Companions of Jesus complex opened (1861) by Mother Josephine Petit (----) on a site donated by Reverend James Parle CC (d. 1870) with the architectural value of the composition, one originally adjoining the Richard Pierce (1801-54)-designed Saint Mary Magdalene's Catholic Church (1825-6; demolished 1970), suggested by such attributes as the compact rectilinear plan form; the cusped "North Window" demonstrating good quality workmanship; and the high pitched roofline.
