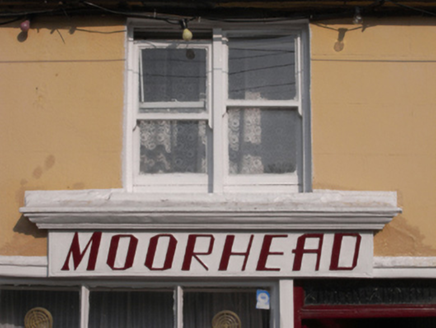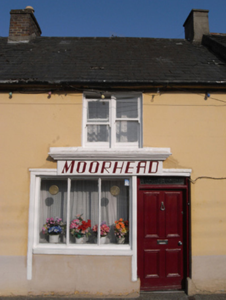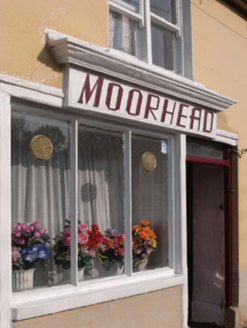Survey Data
Reg No
15602041
Rating
Regional
Categories of Special Interest
Architectural, Artistic, Social
Original Use
House
Historical Use
Shop/retail outlet
In Use As
House
Date
1800 - 1839
Coordinates
291277, 156620
Date Recorded
14/06/2005
Date Updated
--/--/--
Description
Terraced single-bay two-storey house, extant 1839, on a rectangular plan with shopfront to ground floor. Pitched slate roof with clay ridge tiles, red brick Running bond (north) or fine roughcast (south) chimney stacks having capping supporting yellow terracotta tapered pots, and cast-iron rainwater goods on rendered eaves. Rendered, ruled and lined battered walls. Timber shopfront to ground floor. Square-headed central window opening in bipartite arrangement (first floor) with timber mullion, and concealed dressings framing one-over-one timber sash windows. Street fronted.
Appraisal
A house identified as an important component of the urban vernacular heritage of Bunclody by such attributes as the compact plan form; the feint battered silhouette; the somewhat disproportionate bias of solid to void in the massing compounded by the diminishing in scale of the openings on each floor producing a graduated tiered visual effect; and the high pitched roofline. Having been well maintained, the elementary form and massing survive intact together with substantial quantities of the original fabric, both to the exterior and to the interior, including a naïve shopfront making a pleasing visual statement in Irish Street at street level.





