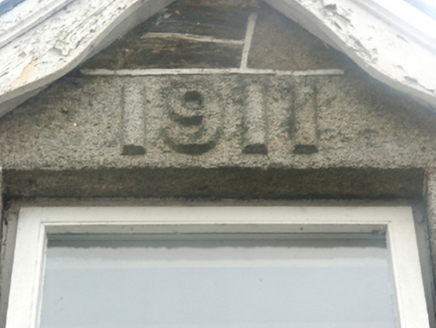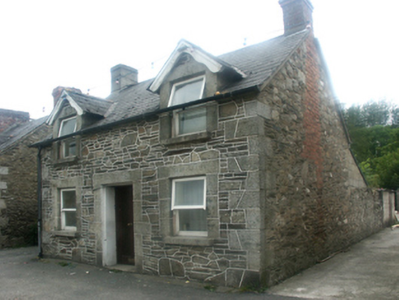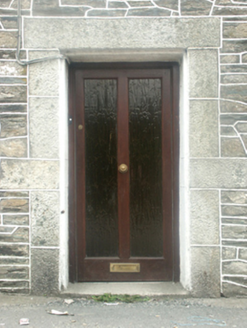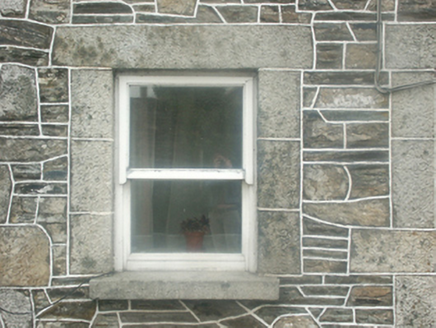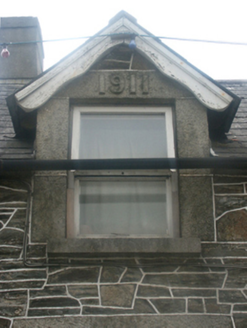Survey Data
Reg No
15602043
Rating
Regional
Categories of Special Interest
Architectural
Original Use
House
In Use As
House
Date
1910 - 1915
Coordinates
291239, 156577
Date Recorded
14/06/2005
Date Updated
--/--/--
Description
Archival Description [Replaced 2009]: Detached three-bay single-storey house with half-dormer attic, dated 1911, on a rectangular plan. Renovated, ----. Replacement pitched fibre-cement slate roof including gablets to window openings to half-dormer attic, terracotta ridge tiles, rendered (south) or red brick Running bond (north) chimney stacks, decorative timber bargeboards to gablets, rooflights to rear (west) pitch, and cast-iron rainwater goods on slate flagged eaves retaining cast-iron downpipes. Repointed rubble stone walls with hammered granite flush quoins to corners. Square-headed central door opening with cut-granite block-and-start surround framing replacement glazed timber door. Square-headed window openings with cut-granite sills, and cut-granite monolithic surrounds framing replacement timber casement windows. Street fronted.
Appraisal
Archival Appraisal [Replaced 2009]: A house representing an integral component of the domestic built heritage of Bunclody with the architectural value of the composition, one 'demonstrating that by the beginning of the twentieth century it was becoming increasingly desirable to give architectural importance to even the most plebian of buildings' (Rothery 1997, 97), suggested by such attributes as the compact rectilinear plan form; the construction in unrefined local fieldstone with silver-grey granite dressings '[whose] large size…is generous to the point of extravagance' (ibid., 97); the uniform proportions of the openings on each floor; and the miniature gablets embellishing a high pitched roof.
