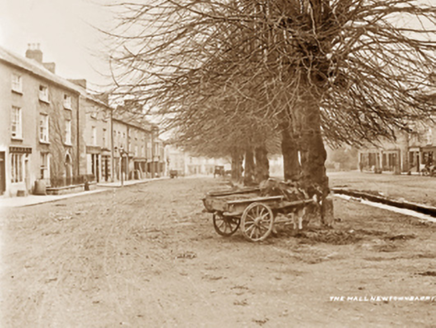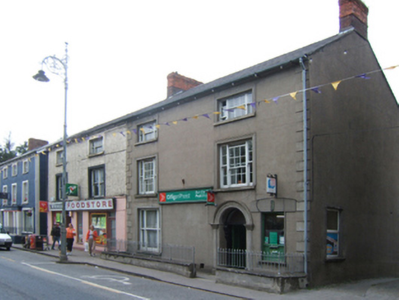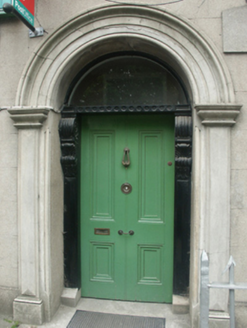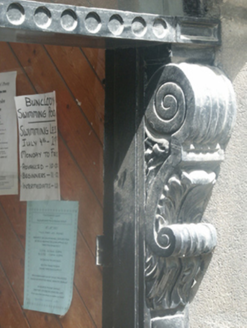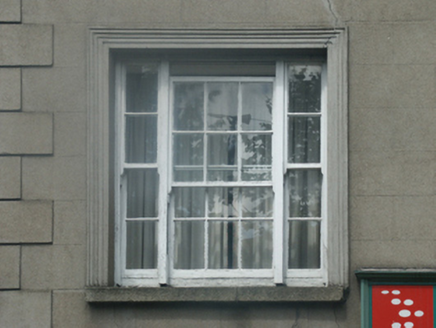Survey Data
Reg No
15602063
Rating
Regional
Categories of Special Interest
Architectural
Original Use
House
In Use As
House
Date
1840 - 1860
Coordinates
291165, 156848
Date Recorded
14/06/2005
Date Updated
--/--/--
Description
Semi-detached two-bay three-storey house, c.1850, possibly incorporating fabric of earlier house, pre-1840, on site. Renovated with opening to ground floor remodelled to accommodate commercial use. One of a pair. Pitched (shared) slate roof with clay ridge tiles, red brick Running bond chimney stacks having stringcourses, profiled (stepped) capping, and cast-iron rainwater goods on rendered eaves having iron ties. Rendered, ruled and lined walls with rendered quoins to ends. Square-headed window openings in tripartite arrangement with cut-stone sills, moulded rendered surrounds, six-over-six (first floor) and three-over-three (top floor) timber sash windows having two-over-two or one-over-one sidelights with one-over-one timber sash window to ground floor having one-over-one sidelights (square-headed opening inserted to ground floor with concrete sill, rendered surround, and fixed-pane fitting). Round-headed door opening with rendered diamond-pointed panelled pilaster surround having moulded necking supporting archivolt, bull-nose reveals, timber diamond-pointed panelled pilaster doorcase on padstones with Acanthus-detailed fluted consoles supporting entablature, and timber panelled door having overlight. Street fronted with rendered plinth boundary wall having coping supporting iron railings incorporating arrow-head finials, and gate now missing.
Appraisal
A house of the middle size built as one of an identical or almost identical pair (with 15602062) identified in the streetscape by individual attributes including the diminishing in scale of the openings on each floor in the Classical manner producing a graduated visual effect, the Wyatt-inspired tripartite openings, the expressed doorcase featuring expert joinery, the rendered accents throughout, and so on, all of which identify the pleasing architectural design aesthetic of the composition. With the exception of a reversible alteration work at street level, the house has been well maintained to present an early aspect with the original form and massing surviving in place together with most of the historic fabric, both to the exterior and reputedly to the interior, thereby making a positive contribution to the character of The Mall or Main Street.
