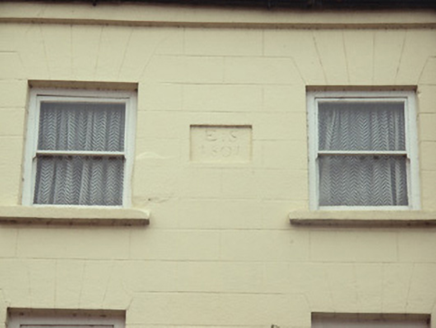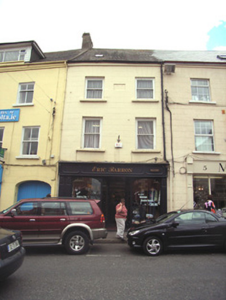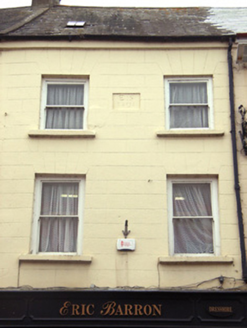Survey Data
Reg No
15603023
Rating
Regional
Categories of Special Interest
Architectural
Original Use
House
In Use As
House
Date
1800 - 1805
Coordinates
297177, 139877
Date Recorded
13/06/2005
Date Updated
--/--/--
Description
Terraced two-bay three-storey house with dormer attic, dated 1801. Refenestrated, c.1900. Renovated with replacement shopfront inserted to ground floor. Pitched (shared) slate roof with clay ridge tiles, rendered (shared) chimney stack having stepped capping, rendered coping to party wall, rooflight, and cast-iron rainwater goods on rendered eaves having iron ties. Rendered, ruled and lined walls with cut-granite date stone/plaque. Square-headed window openings with cut-granite sills, and replacement one-over-one timber sash windows, c.1900. Replacement timber shopfront to ground floor on an almost symmetrical plan with fluted pilasters (some paired), fixed-pane display windows on tiled bases, tiled threshold leading to glazed timber door having overlight, fascia having fluted consoles, and lined cornice. Interior with timber panelled reveals or shutters to window openings. Street fronted with concrete brick cobbled footpath to front [DS].
Appraisal
A pleasantly composed modest-scale house built by a now-unknown patron ("E.S.") probably having connections with the Sparrow family of nearby Blackstoops House representing an important component of the early nineteenth-century architectural heritage of Enniscorthy. Having been well maintained, the house retains the elementary attributes to the upper floors together with most of the historic fabric, both to the exterior and to the interior, thereby making a positive contribution to the streetscape character of Main Street.





