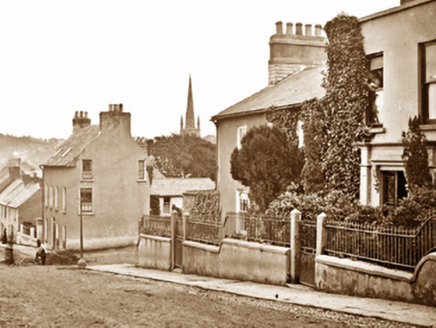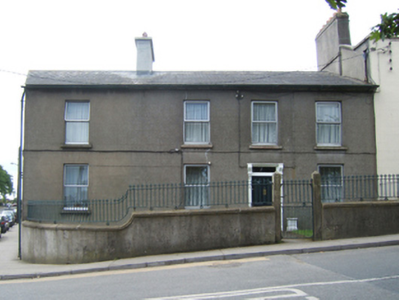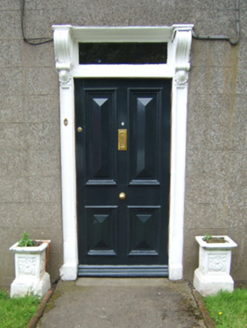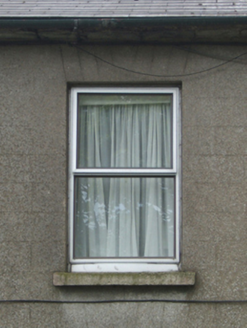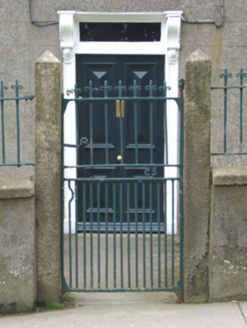Survey Data
Reg No
15603037
Rating
Regional
Categories of Special Interest
Architectural
Original Use
House
In Use As
House
Date
1800 - 1840
Coordinates
297041, 139835
Date Recorded
13/06/2005
Date Updated
--/--/--
Description
Attached four-bay two-storey house, extant 1840, on a rectangular plan originally three-bay two-storey on a symmetrical plan. Renovated, ----. Replacement pitched artificial slate roof with ridge tiles, rendered chimney stack (east) having concrete capping supporting terracotta pots, and cast-iron rainwater goods on rendered slate flagged eaves retaining cast-iron downpipe. Rendered, ruled and lined walls. Square-headed central door opening with cut-granite threshold, timber doorcase with panelled pilasters supporting shallow cornice on fluted consoles, and concealed dressings framing timber panelled door having overlight. Square-headed window openings with cut-granite sills, and concealed dressings framing replacement aluminium casement windows replacing six-over-six timber sash windows without horns. Interior including (ground floor): central hall retaining timber surrounds to door openings framing timber panelled doors; and timber surrounds to door openings to remainder framing timber panelled doors with timber panelled shutters to window openings. Set back from line of street on a corner site with cut-granite monolithic piers to perimeter having pyramidal capping supporting quatrefoil-detailed wrought iron gate.
Appraisal
A house representing an integral component of the domestic built heritage of Enniscorthy with the architectural value of the composition suggested by such attributes as the compact plan form centred on a Classically-detailed doorcase demonstrating good quality workmanship; and the slight diminishing in scale of the openings on each floor producing a feint graduated visual impression: meanwhile, aspects of the composition clearly illustrate the continued linear development of the house in the early twentieth century. Having been well maintained, the elementary form and massing survive intact together with substantial quantities of the original fabric, both to the exterior and to the interior: however, the introduction of replacement fittings to most of the openings has not had a beneficial impact on the character or integrity of a house making a pleasing visual statement in Weafer Street.
