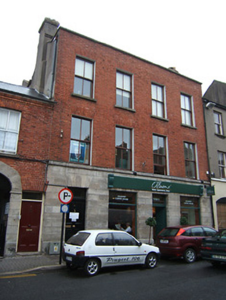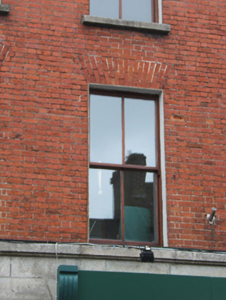Survey Data
Reg No
15603055
Rating
Regional
Categories of Special Interest
Architectural
Original Use
House
In Use As
Office
Date
1890 - 1910
Coordinates
297213, 139690
Date Recorded
13/06/2005
Date Updated
--/--/--
Description
Terraced four-bay three-storey house, c.1900, possibly incorporating fabric of earlier house, pre-1840, on site with shopfront to ground floor. Now in use as offices to upper floors. Pitched slate roof behind parapet with clay ridge tiles, rendered buttressed chimney stacks having capping supporting yellow terracotta pots, cut-granite coping, and concealed rainwater goods having iron downpipes. Red brick Flemish bond wall to front (east) elevation with cut-granite coping to parapet, and rendered walls to remainder. Square-headed window openings with cut-granite sills forming part of sill course to first floor, red brick voussoirs, and two-over-two timber sash windows. Granite ashlar shopfront to ground floor on cut-granite plinth with replacement fixed-pane windows, timber panelled double doors having overlight, timber panelled door to house on cut-granite step having overlight, replacement timber fascia having fluted consoles, and carved cut-granite cornice (sill course). Street fronted with concrete brick cobbled footpath to front.
Appraisal
An elegantly composed Classically-proportioned substantial house making a strong visual statement in Court Street on account of attributes including the vertical emphasis of the massing contributing to an undulating or varied roofline, the uniformity of the openings on each floor lending a dignified quality to the composition, the lively construction in vibrant red brick with a shopfront frontispiece exhibiting particularly fine stone masonry in a silver-grey local granite, and so on. Having been well maintained, the house continues to present an early aspect with most of the original fabric surviving in place, thereby making a vital contribution to the character or integrity of the streetscape.



