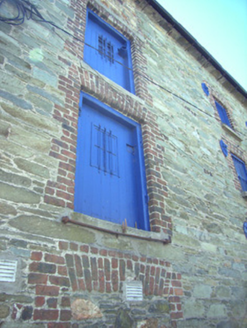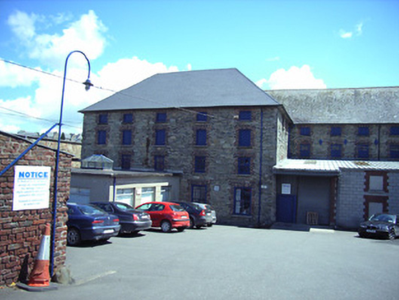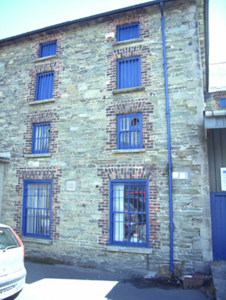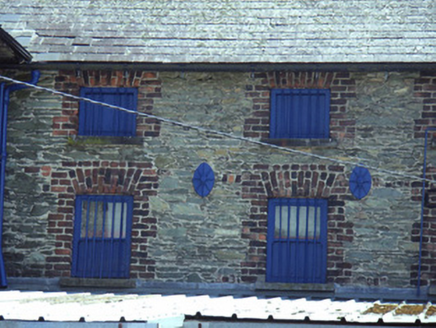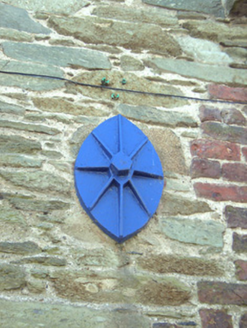Survey Data
Reg No
15603105
Rating
Regional
Categories of Special Interest
Architectural
Previous Name
Manor Mills
Original Use
Mill (water)
In Use As
Store/warehouse
Date
1830 - 1840
Coordinates
297417, 139636
Date Recorded
13/06/2005
Date Updated
--/--/--
Description
Detached five-bay four-storey flour mill, pre-1837, possibly over basement on an L-shaped plan with five-bay four-storey side elevations, and eight-bay four-storey recessed wing to right. In use as brewery and flour mill, 1867. Extensively reconstructed, pre-1924, to accommodate use as corn mill. Part reroofed. Now in use as tea warehouse. Hipped slate roof on an L-shaped plan with sections of replacement artificial slate, clay ridge tiles, and cast-iron rainwater goods on overhanging slate- or stone-flagged eaves having wrought iron brackets. Coursed random rubble stone walls with tooled cut-granite quoins to corners incorporating chamfers to some corners to ground floor, and cast-iron tie plates to each floor. Square-headed window openings with cut-granite sills, red brick block-and-start surrounds having voussoirs supporting course of red brick header bond construction, one-over-one and two-over-two timber sash windows having wrought iron bars with some timber boarded panel fittings throughout. Square-headed door openings including loading doors to upper floors with red brick block-and-start surrounds having voussoirs supporting course of red brick header bond construction, cut-granite lintels, and timber boarded doors incorporating hatches having wrought iron bars. Set back from street in own grounds with coursed random rubble stone boundary wall to perimeter of site, and vermiculated cut-granite piers having cut-granite courses supporting cut-granite capping (one square-headed pedestrian gateway with tooled cut-granite block-and-start surround supporting cut-granite lintel, and flat iron gate).
Appraisal
A substantial mill built by Thomas Francis Freeman (n. d.) as the Mill Park Flour Mill, later operating as the Manor Corn Mill in the early twentieth century representing a particularly important element of the commercial or industrial legacy of Enniscorthy having origins dating back to a water-driven corn mill operated by the Franciscan Friars in the mid sixteenth century (extant 1545): originally one of a cluster of mills and associated warehouses lining the west bank of the River Slaney, the continued survival of the site is fortunate where other ranges have been lost or unsympathetically adapted to alternative uses. Although somewhat compromised by late twentieth-century infill accretions, the elementary composition prevails as identified by attributes including the pleasing construction in unrefined fieldstone with tooled local granite dressings displaying high quality stone masonry, the characteristic regular pattern produced by small-scale openings on each floor incorporating lively red brick dressings with the diminishing in scale of those openings on each floor softening the impact of the monumentality of the massing, and so on: similarly, the survival of substantial quantities of the early or original fabric maintains the character or integrity of the site in the immediate setting.
