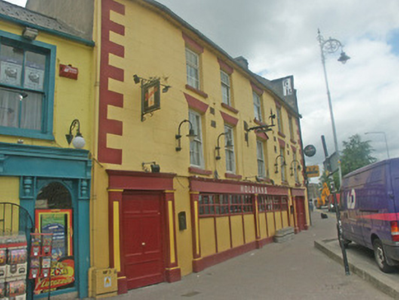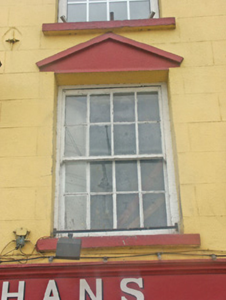Survey Data
Reg No
15603108
Rating
Regional
Categories of Special Interest
Architectural
Original Use
House
In Use As
Public house
Date
1765 - 1785
Coordinates
297380, 139865
Date Recorded
13/06/2005
Date Updated
--/--/--
Description
Terraced five-bay three-storey house, c.1775, possibly originally with square-headed carriageway to right ground floor. Renovated, c.1975, with pubfront inserted to ground floor. Part refenestrated. Undergoing renovation, 2005-6. Pitched slate roof with clay ridge tiles, rendered chimney stacks having stepped capping, rendered coping, and cast-iron rainwater goods on rendered eaves having iron ties. Rendered, ruled and lined walls over random rubble stone construction with replacement steel tie plates, 2005, to upper floors. Square-headed window openings with cut-stone sills, six-over-six timber sash windows to first floor having eight-over-eight timber sash window to centre, and replacement uPVC casement windows to remainder. Square-headed door openings (one possibly originally carriageway) with panelled (hollow) pilaster surrounds, c.1975, supporting fascias having moulded cornices, and timber panelled doors or double doors. Pubfront, c.1975, to ground floor with panelled (hollow) pilasters, fixed-pane timber windows, and fascia having moulded cornice. Interior to upper floors undergoing renovation/reconstruction, 2005-6, with replacement floors, internal partitioning removed, and timber panelled shutters to window openings. Street fronted with concrete brick cobbled footpath to front.
Appraisal
A substantial house representing an important element of the mid to late eighteenth-century built heritage of Enniscorthy making a prominent impact in the townscape with particular emphasis on the vistas from Abbey Quay or Slaney Place and from Enniscorthy Bridge. Although the subject of a number of alteration works over the course of the twentieth century the elementary composition qualities prevail to the upper floors as identified by attributes including the balanced symmetrical arrangement of the openings, the slight diminishing in scale of those openings on each floor, and so on: meanwhile, the survival of a quantity of the historic fabric, both to the exterior and to the interior, maintains some of the character or integrity of the site in the street scene.



