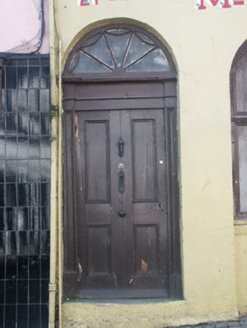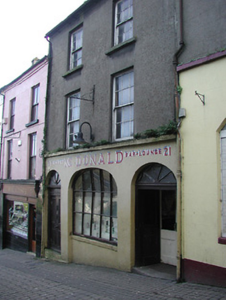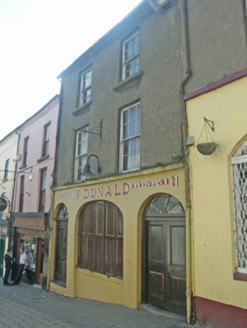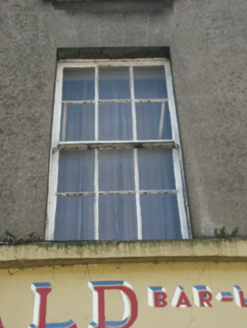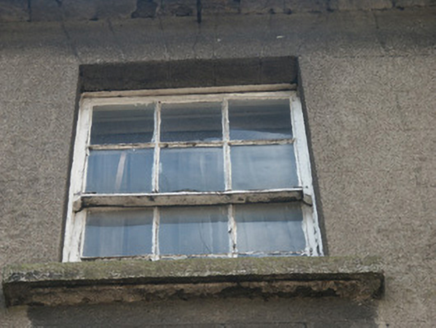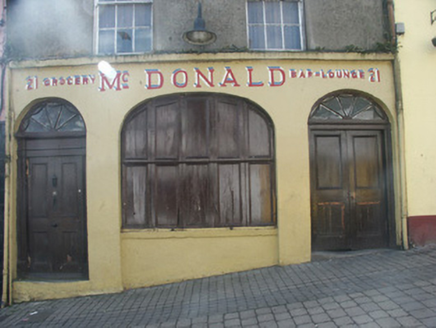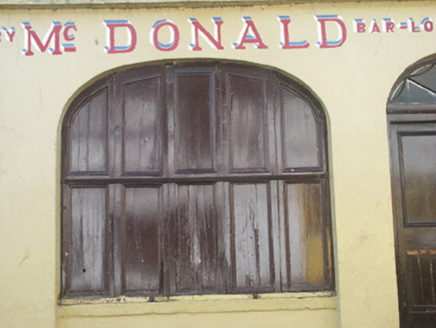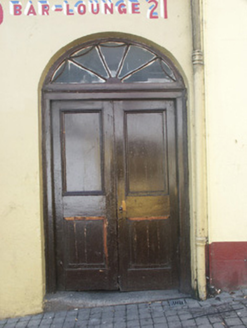Survey Data
Reg No
15603124
Rating
Regional
Categories of Special Interest
Architectural, Artistic
Original Use
House
In Use As
House
Date
1815 - 1835
Coordinates
297339, 139873
Date Recorded
13/06/2005
Date Updated
--/--/--
Description
Terraced two-bay three-storey house, c.1825, with pubfront to ground floor. One of a group of three. Pitched slate roof with clay ridge tiles, replacement rendered (shared) chimney stacks, and cast-iron rainwater goods on rendered eaves having iron ties. Rendered, ruled and lined walls. Square-headed window openings with cut-granite sills forming sill course to first floor, and six-over-six timber sash windows. 'Enniscorthy pubfront' to ground floor on a symmetrical plan with series of three elliptical-headed openings including window opening in elliptical-headed recess to centre having cut-granite sill, fixed-pane (five-light) display window behind timber panelled shutters incorporating mullions and transoms, glazed timber display screen behind, timber panelled double doors on cut-granite step having fanlight leading to glazed timber panelled double internal doors having overlight, timber panelled (hollow) pilaster doorcase to house, timber panelled door having fanlight, painted lettering, and cut-stone cornice (sill course). Interior with timber panelled counter, timber shelving, and timber panelled shutters to window openings to upper floors. Street fronted with concrete brick cobbled pedestrianised street to front.
Appraisal
An amiable modest-scale house built as one of a group of three houses (with 15603123, 125) making a positive visual impression in Slaney Street on account of attributes including the vertical emphasis of the massing, the barely-perceptible diminishing in scale of the openings on each floor producing a graduated visual effect, the stepped roofline accommodating the steep gradient of the street, and so on: meanwhile, a so-called 'Enniscorthy pubfront' incorporating the characteristic elegantly-swept openings in a complimentary symmetrical pattern enlivens the aesthetic appeal of the site at street level. Having been well maintained, the house continues to present an early aspect with most of the historic or original fabric surviving in place, both to the exterior and to the interior including increasingly-rare protective timber shutters alongside traditional painted lettering, thus upholding the pleasing streetscape character.
