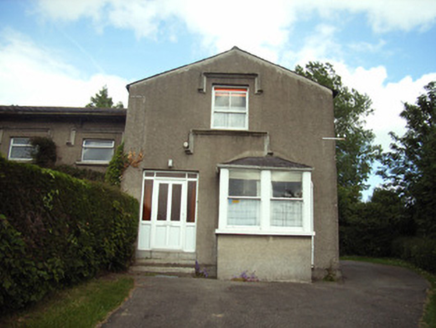Survey Data
Reg No
15603170
Rating
Regional
Categories of Special Interest
Architectural, Historical, Social
Previous Name
Enniscorthy Erasmus Smith School
Original Use
School
Historical Use
Unknown
In Use As
House
Date
1830 - 1835
Coordinates
297639, 140201
Date Recorded
13/06/2005
Date Updated
--/--/--
Description
Attached single-bay two-storey gable-fronted school, between 1840-88, with box bay window to right ground floor, and two-bay two-storey side elevations. Closed (struck-off), 1888. In use as Masonic lodge, 1924. Refenestrated, c.1950. Now in private residential use. Pitched (gable-fronted) slate roof with clay ridge tiles, rendered chimney stack having capping supporting yellow terracotta pots, and rainwater goods on rendered eaves. Rendered wall to front (west) elevation with roughcast walls to remainder. Square-headed window openings (in bipartite arrangement to bay window), with sills, hood mouldings over (shared over door opening to ground floor), replacement one-over-one (ground floor) and two-over-two (first floor) timber sash windows, c.1950. Square-headed door opening with two steps, (shared) hood moulding over, replacement glazed uPVC panelled door having sidelights on panelled risers, and overlight. Set back from street in own grounds with rendered boundary wall [SS].
Appraisal
A well composed small-scale range built as part of an extension programme to a pre-existing (1830/1) Erasmus Smith School complex (including 15603169) exhibiting a muted Tudor theme identifying a pleasing architectural design programme. Having been reasonably well maintained, the building presents an early aspect with most of the historic fabric surviving in place, thereby upholding the character or integrity of the composition. Representing an important element of the nineteenth-century built heritage of Enniscorthy on account of the status as one of the earliest-surviving purpose-built education institutions in the locality, the building remains of additional significance for the historic use as a Masonic lodge in the early twentieth century.

