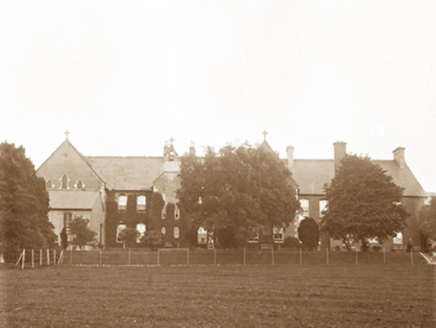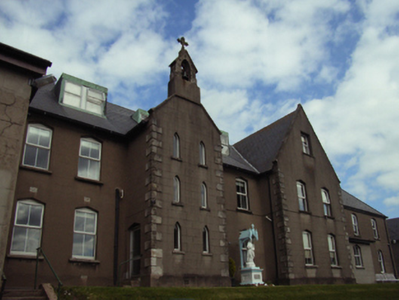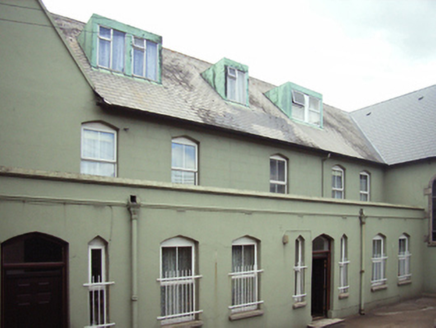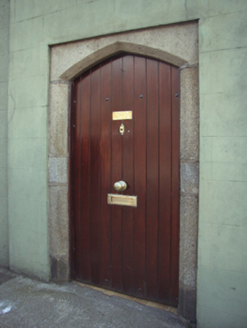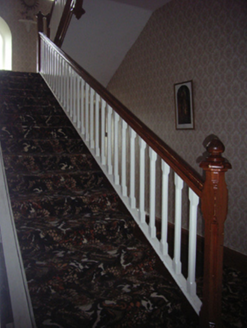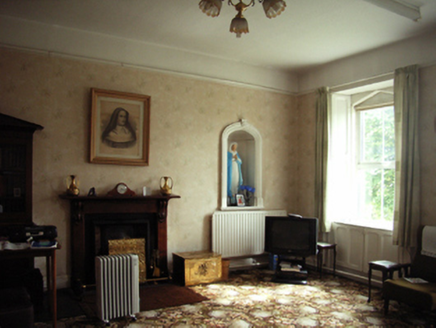Survey Data
Reg No
15603182
Rating
Regional
Categories of Special Interest
Architectural, Artistic, Historical, Social
Original Use
Convent/nunnery
In Use As
Convent/nunnery
Date
1855 - 1860
Coordinates
297645, 139874
Date Recorded
13/06/2005
Date Updated
--/--/--
Description
Attached seven-bay two-storey convent with dormer attic, opened 1858, on an E-shaped plan centred on single-bay full-height gabled projecting breakfront with two-bay two-storey gabled advanced end bays. Renovated, ----. Pitched slate roof on an E-shaped plan including flat roofs to window openings to dormer attic centred on pitched (gabled) slate roof (breakfront), clay ridge tiles, cut-granite coping to gables including cut-granite coping to gable (breakfront) with cut-granite gabled bellcote to apex framing cast-bronze bell, and replacement uPVC rainwater goods on exposed timber rafters retaining cast-iron downpipes. Rendered, ruled and lined walls on rendered chamfered plinth with rusticated cut-granite quoins to corners. Paired lancet window openings (breakfront) with cut-granite sills, and concealed dressings framing fixed-pane fittings. Shallow triangular-headed opposing door openings to "cheeks" with concealed dressings framing replacement glazed aluminium doors. Shallow triangular-headed window openings with cut-granite sills, and concealed dressings framing replacement uPVC casement windows replacing two-over-two timber sash windows. Set in landscaped grounds with rear (east) elevation fronting on to road.
Appraisal
A convent representing an important component of the mid nineteenth-century built heritage of Enniscorthy with the architectural value of the composition confirmed by such attributes as the symmetrical footprint centred on a bellcote-topped breakfront; the "pointed" profile of the openings underpinning a streamlined Gothic theme; and the high pitched gabled roofline. Having been well maintained, the elementary form and massing survive intact together with substantial quantities of the original fabric, both to the exterior and to the interior where contemporary joinery; restrained chimneypieces; and decorative plasterwork enrichments, all highlight the artistic potential of the composition: however, the introduction of replacement fittings to the openings has not had a beneficial impact on the character or integrity of a convent forming part of a self-contained group alongside an adjacent "Mission House" complex (see 15603183) with the resulting ensemble making a pleasing visual statement overlooking the River Slaney.
