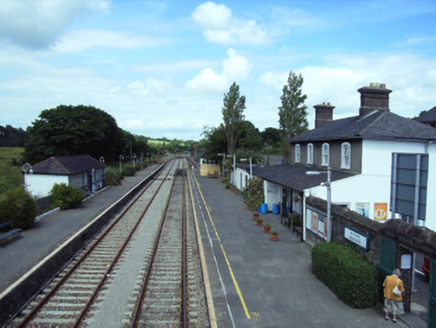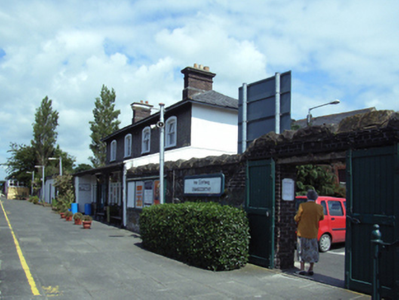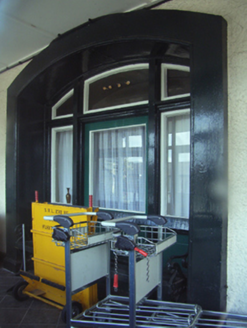Survey Data
Reg No
15603189
Rating
Regional
Categories of Special Interest
Architectural, Artistic, Historical, Social
Original Use
Railway station
In Use As
Railway station
Date
1860 - 1865
Coordinates
297410, 140147
Date Recorded
13/06/2005
Date Updated
--/--/--
Description
Detached four-bay two-storey railway station, opened 1863, on a rectangular plan; four-bay two-storey platform (west) elevation. Refenestrated, ----. Hipped slate roof with clay ridge tiles, red brick Running bond chimney stacks on lichen-spotted cut-granite chamfered cushion courses on red brick Running bond bases having stringcourses below rendered cornice capping supporting terracotta or yellow terracotta pots, and cast-iron rainwater goods on timber eaves boards on exposed timber rafters retaining cast-iron octagonal or ogee hoppers and downpipes. Gritdashed roughcast walls on rendered plinth. Camber-headed window openings with cut-granite sills, and rendered "bas-relief" surrounds framing replacement uPVC casement windows replacing two-over-two timber sash windows. Camber-headed central door opening to platform (west) elevation with timber mullions, and rendered surround having bull nose-detailed reveals framing glazed timber panelled door having sidelights on panelled risers below overlight. Set in own grounds with coursed rubble stone boundary wall to perimeter having rubble stone soldier course coping.
Appraisal
A railway station erected to a design attributed to George Wilkinson (1814-90) of Dublin identified as an important component of the mid nineteenth-century built heritage of Enniscorthy on account of the connections with the extension of the Dublin, Wicklow and Wexford Railway (DWWR) line opened (1863) by the Dublin, Wicklow and Wexford Railway (DWWR) Company with the architectural value of the composition, one recalling the Wilkinson-designed Gorey Railway Station (see 15601090), confirmed by such attributes as the compact rectilinear plan form centred on a restrained doorcase; the diminishing in scale of the openings on each floor producing a graduated visual impression; and the slightly oversailing roofline.





