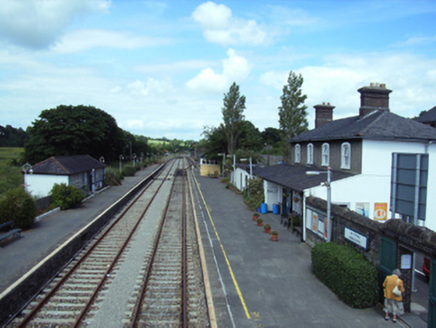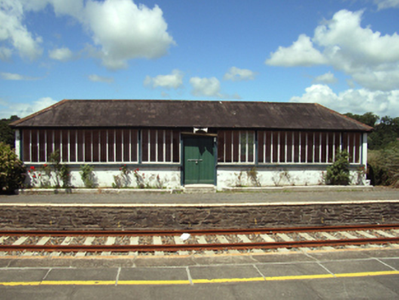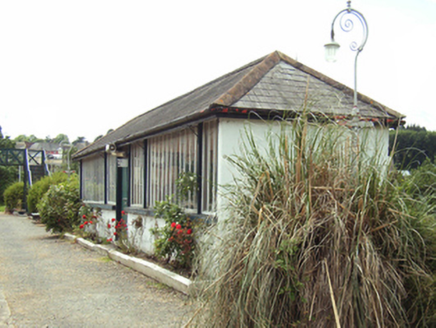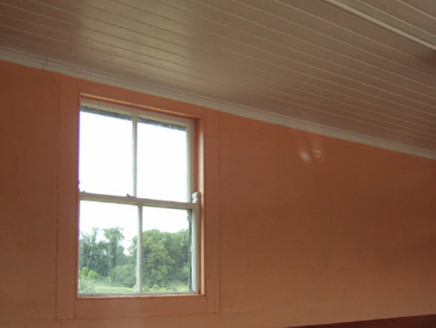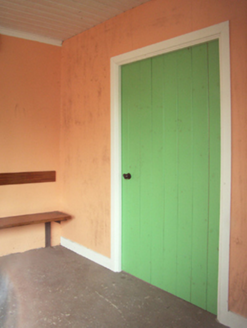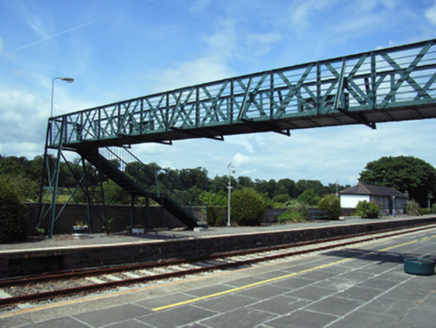Survey Data
Reg No
15603191
Rating
Regional
Categories of Special Interest
Architectural
Original Use
Building misc
In Use As
Building misc
Date
1886 - 1903
Coordinates
297395, 140168
Date Recorded
13/06/2005
Date Updated
--/--/--
Description
Detached three-bay single-storey passenger shelter, extant 1903, on a rectangular plan. Now disused. Hipped slate roof with terracotta ridge tiles, and cast-iron rainwater goods on timber eaves boards on exposed timber rafters retaining cast-iron downpipes. Rendered walls. Square-headed central door opening with concrete step, and timber mullions framing timber boarded double doors. Square-headed flanking window openings with timber sill course, and timber mullions framing fixed-pane fittings having vertical glazing bars. Interior with timber boarded ceiling on carved timber "Cavetto" cornice. Set on platform in grounds shared with Enniscorthy Railway Station.
Appraisal
A passenger shelter not only contributing positively to the group and setting values of the Enniscorthy Railway Station complex, but also illustrating the continued development or "improvement" of the complex in the late nineteenth century.
