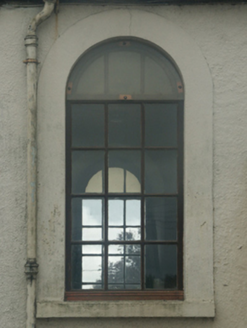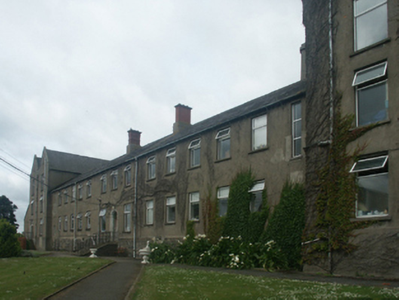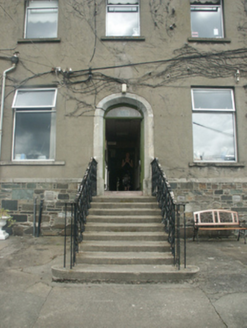Survey Data
Reg No
15604022
Rating
Regional
Categories of Special Interest
Architectural, Artistic, Historical, Social
Previous Name
Enniscorthy Union Workhouse
Original Use
Workhouse
In Use As
Hospital/infirmary
Date
1840 - 1845
Coordinates
297004, 139238
Date Recorded
13/06/2005
Date Updated
--/--/--
Description
Detached nineteen-bay two- and three-storey "Accommodation Block", built 1841-2; dated 1842; opened 1842, on a symmetrical plan with two-bay (three-bay deep) three-storey double gabled projecting end bays; single-bay (seven-bay deep) single-storey chapel return (west). Occupied, 1901; 1911. Adapted to alternative use, 1922. Refenestrated, ----. Pitched slate roof; pitched double gabled (M-profile) slate roofs (end bays); pitched slate roof (west), clay ridge tiles, red brick Running bond chimney stacks on rendered bases having stringcourses below thumbnail beaded capping supporting terracotta pots, cut-granite chamfered coping to gables on "Bowtell" kneelers, and cast-iron rainwater goods on rendered eaves retaining cast-iron octagonal or ogee hoppers and downpipes. Part creeper- or ivy-covered rendered, ruled and lined walls on cut-granite chamfered cushion course on repointed coursed or snecked rubble stone base. Tudor-headed central door opening approached by flight of nine cut-granite steps between wrought iron railings with cut-granite surround having chamfered reveals framing timber panelled door having overlight. Square-headed window openings with concrete sills, and concealed dressings framing replacement aluminium casement windows. Round-headed window openings (west) with cut-granite sills, and rendered "bas-relief" surrounds framing replacement fixed-pane timber fittings. Set in shared grounds.
Appraisal
A so-called "Accommodation Block" erected for the Enniscorthy Poor Law Union (formed 1840) to a standardised design by George Wilkinson (1814-90), Architect to the Poor Law Commissioners in Ireland (appointed 1839; retired 1855), with the architectural value of the composition confirmed by such attributes as the symmetrical footprint centred on a restrained doorcase demonstrating good quality workmanship in a silver-grey granite; the very slight diminishing in scale of the openings on each floor producing a feint graduated visual impression; and the high pitched gabled roofline. Having been well maintained, the elementary form and massing survive intact together with quantities of the original fabric, both to the exterior and to the interior: however, the introduction of replacement fittings to most of the openings has not had a beneficial impact on the character or integrity of an "Accommodation Block" forming part of a self-contained group alongside an adjacent "Front Block" (see 15604021) with the resulting ensemble making an imposing visual statement overlooking Munster Hill.





