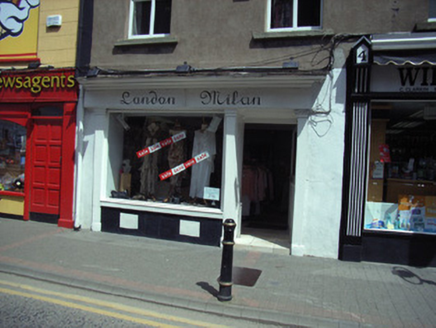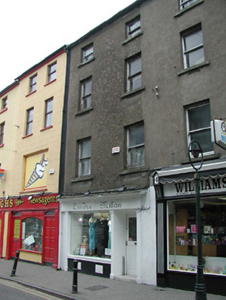Survey Data
Reg No
15605043
Rating
Regional
Categories of Special Interest
Architectural, Artistic
Original Use
House
In Use As
House
Date
1840 - 1860
Coordinates
271858, 127624
Date Recorded
21/06/2005
Date Updated
--/--/--
Description
Terraced two-bay four-storey house, c.1850, possibly over basement incorporating fabric of earlier house, pre-1840, on site. Renovated and refenestrated, post-1900, with replacement shopfront inserted to ground floor. Refenestrated, 2005. One of a pair. Pitched (shared) slate roof with clay ridge tiles, rendered (shared) chimney stacks having capping, and cast-iron rainwater goods on rendered eaves having iron ties. Rendered walls. Square-headed window openings with cut-stone sills, and replacement uPVC casement windows, 2005 (superseding replacement one-over-one timber sash windows, post-1900). Replacement shopfront, post-1900, to ground floor with pilasters on padstones, fixed-pane display window, glazed timber panelled door, and fascia having moulded cornice. Street fronted with concrete brick cobbled footpath to front.
Appraisal
A well composed house of the middle size built as one of a pair (with 15605042) representing an important element of the redevelopment of the centre of New Ross in the mid nineteenth century. Exhibiting a pleasing, if understated design aesthetic, the architectural value of the house is established by attributes including the slender vertical emphasis of the massing, the slight diminishing in scale of the openings in the Classical manner producing a graduated or tiered visual effect, the sparse surface detailing, and so on, all producing a scheme identical to a contemporary (c.1850) house nearby (see 15605039), thereby suggesting a shared provenance. However, while the elementary characteristics prevail together with some of the historic fabric, including a simple traditional Irish shopfront making a pleasing visual impression at street level, the character or external expression of the house has been undermined by the recent (2005) introduction of replacement fittings to the openings.



