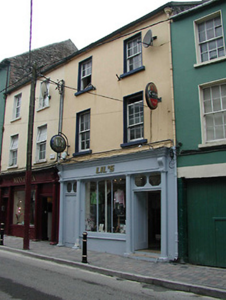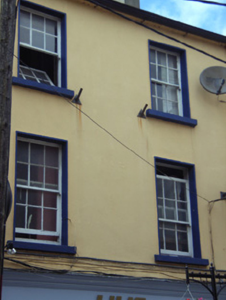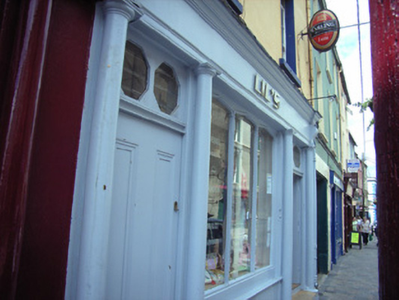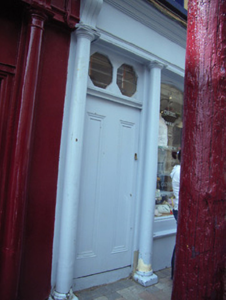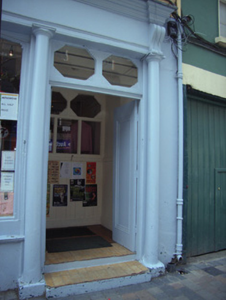Survey Data
Reg No
15605060
Rating
Regional
Categories of Special Interest
Architectural, Artistic
Original Use
House
In Use As
House
Date
1815 - 1825
Coordinates
271866, 127454
Date Recorded
21/06/2005
Date Updated
--/--/--
Description
Terraced two-bay three-storey house, c.1825, possibly over basement. Renovated, c.1900, with shopfront inserted to ground floor. Reroofed. Pitched (shared) roof with replacement artificial slate, clay ridge tiles, red brick Running bond and rendered (shared) chimney stacks, rendered coping to party walls, and cast-iron rainwater goods on rendered eaves having iron ties. Rendered walls. Square-headed window openings with cut-stone sills, and six-over-six timber sash windows with some re-hung as casement windows. Shopfront, c.1900, to ground floor on a symmetrical plan with engaged columns on cut-granite padstones, fixed-pane (three-light) timber display window having carved timber mullions forming Tudor-headed lights, timber panelled double doors having overlight incorporating spandrels about hexagonal lights, timber panelled door to house having overlight incorporating spandrels about hexagonal lights, fascia having consoles, and moulded cornice. Interior with glazed tongue-and-groove timber panelled lobby having overlights incorporating spandrels about hexagonal lights, and timber panelled shutters to window openings. Street fronted with concrete brick cobbled footpath to front.
Appraisal
An amiable house of modest size built as one of a pair (with 15605061) making a positive contribution to the character or visual appeal of South Street. Having been well maintained, the house presents an early aspect with the original composition attributes surviving in place together with most of the historic fabric, both to the exterior and to the interior including a particularly fine shopfront of considerable artistic design interest enlivening the streetscape aesthetic at street level.

