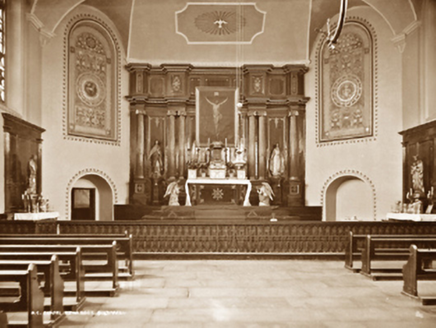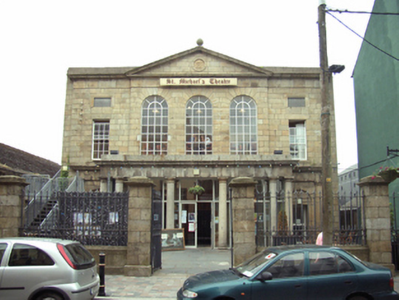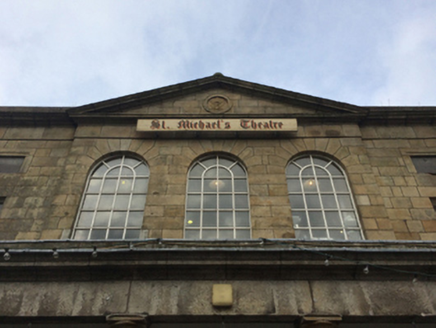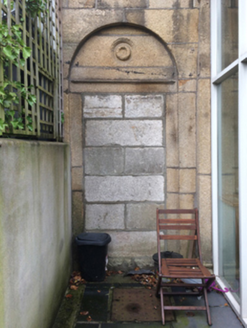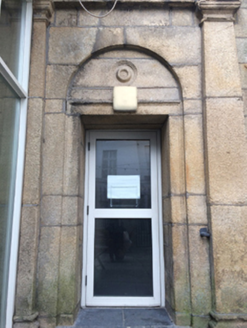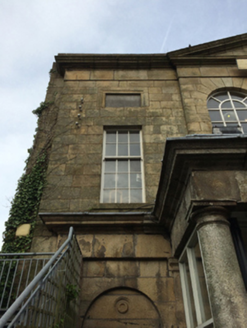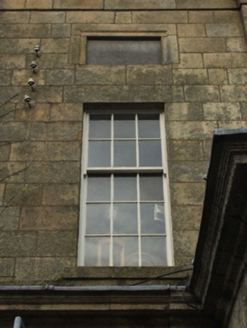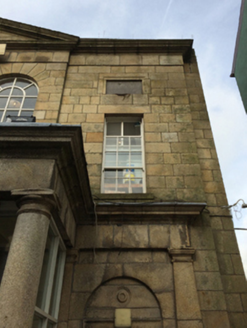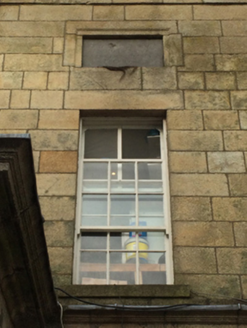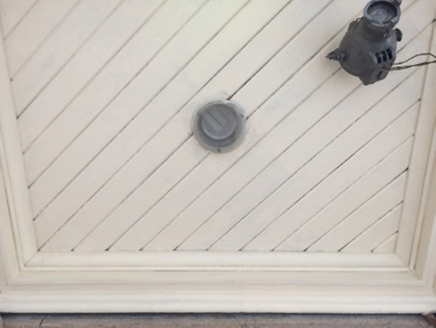Survey Data
Reg No
15605062
Rating
Regional
Categories of Special Interest
Architectural, Artistic, Historical, Social
Previous Name
Saint Michael's Catholic Chapel
Original Use
Church/chapel
In Use As
Theatre/opera house/concert hall
Date
1805 - 1810
Coordinates
271843, 127434
Date Recorded
21/06/2005
Date Updated
--/--/--
Description
Detached eight-bay double-height Catholic chapel, built 1806, on a rectangular plan comprising seven-bay double-height nave opening into single-bay double-height chancel (west) on an engaged half-octagonal plan; five-bay two-storey entrance (east) front centred on three-bay two-storey pedimented breakfront with (single-storey) prostyle tetrastyle portico to ground floor. "Improved", 1884/8, producing present composition. Closed, 1902. Reconstructed, 1957-60, to accommodate alternative use. Renovated, 1997-9. Replacement flat corrugated-iron roof behind parapet with cast-iron rainwater goods on rendered eaves retaining cast-iron downpipes. Part repointed granite ashlar walls to entrance (east) front on cut-granite plinth with cut-granite "Cyma Recta"- or "Cyma Reversa"-detailed cornice on blind frieze centred on ball finial-topped pediment; roughcast surface finish (remainder) on rendered base with roughcast stepped piers having rendered coping. Remodelled central openings. Pair of square-headed flanking door openings in round-headed recesses with cut-granite surrounds framing replacement glazed uPVC doors. Grouped round-headed central window openings (first floor) with cut-granite sills, and granite ashlar voussoirs framing replacement fixed-pane fittings replacing twelve-over-twelve timber sash windows without horns having fanlights. Square-headed flanking window openings below inscribed cut-limestone panels with cut-granite sills, and cut-granite lintels framing replacement six-over-nine timber sash windows. Round-headed blind openings in square-headed recesses (remainder) with cut-granite sills, and concealed dressings framing cement rendered infill. Interior reconstructed, 1957-60. Set back from street with granite ashlar piers to perimeter having "Cavetto" stringcourses below truncated pyramidal capping supporting arrow head-detailed wrought iron double gates.
Appraisal
A chapel representing an important component of the early nineteenth-century ecclesiastical heritage of County Wexford with the architectural value of the composition, 'a spacious and elegant structure with large pointed windows [sic] and faced with granite' (Lewis 1837 II, 532), suggested by such attributes as the compact rectilinear plan form, aligned along an inverted liturgically-correct axis; the neo-Classical frontage centred on a pillared portico demonstrating good quality workmanship in a honey-coloured granite; and the pedimented roofline: meanwhile, aspects of the composition, in particular the pillared portico, illustrate the continued development or "improvement" of the chapel in the later nineteenth century with those works attributed to William Hague (1836-99) using money diverted from an ad-hoc fundraising campaign for a new parish church (Cullen 2001, 33). NOTE: Although the prominent town centre site has been cited as evidence of religious tolerance in the period leading up to the Roman Catholic Relief Act, 1829, private family discord is borne out by the fact that the site was obtained from Nicholas Loftus Tottenham (1745-1823) under protest from his brother Charles Tottenham MP (1743-1823) of the opposing Delare House (see 15605135; ibid., 26-30).
