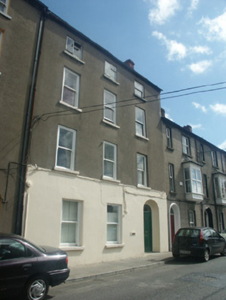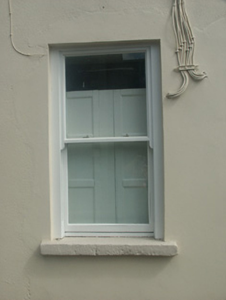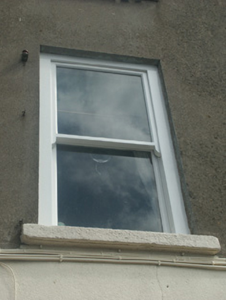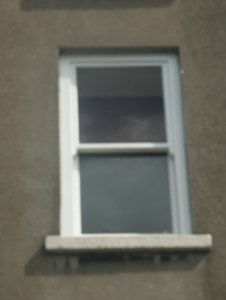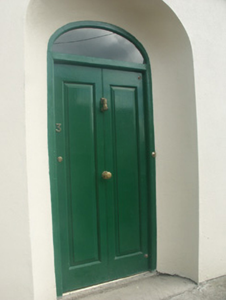Survey Data
Reg No
15605107
Rating
Regional
Categories of Special Interest
Architectural
Original Use
House
In Use As
House
Date
1790 - 1810
Coordinates
271764, 127163
Date Recorded
21/06/2005
Date Updated
--/--/--
Description
Terraced three-bay four-storey house with dormer attic, c.1800, incorporating fabric of earlier house, pre-1798, on site. Refenestrated, c.1975. Mostly refenestrated. One of a pair. Pitched (shared) slate roof with clay ridge tiles, red brick Running bond (shared) chimney stacks having stepped capping supporting terracotta or yellow terracotta pots, and iron rainwater goods on rendered eaves having iron ties. Rendered, ruled and lined walls. Square-headed window openings with cut-granite sills, and replacement one-over-one timber sash windows retaining some replacement timber casement windows, c.1975, to top floor. Segmental-headed door opening with cut-granite threshold, concave reveals, and timber panelled door having overlight. Interior with timber panelled shutters to window openings. Street fronted with concrete footpath to front.
Appraisal
A well composed house of the middle size built as one of a pair (with 15605108) making a positive visual statement in the streetscape on account of the substantial quality of the massing with openings diminishing in scale on each floor producing a slightly tiered visual effect, the austere decorative treatment limited to a pared-down 'Morrison doorcase' characteristic of the locality, and so on. Following an inappropriate renovation programme in the mid to late twentieth century, the house has since undergone a sympathetic restoration project to re-instate an early aspect with replicated features complementing the early-surviving fabric, both to the exterior and to the interior, thereby upholding the contribution made to the character of Priory Street. The site remains of additional importance for the reputed connections with an episode relating to the 1798 Rebellion in New Ross when the original house together with the attendant outbuilding ranges were destroyed by fire.

