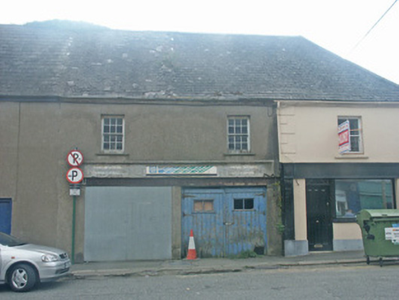Survey Data
Reg No
15605118
Rating
Regional
Categories of Special Interest
Architectural
Original Use
Hospital/infirmary
Historical Use
Outbuilding
Date
1770 - 1775
Coordinates
271844, 127269
Date Recorded
21/06/2005
Date Updated
--/--/--
Description
Attached two-bay two-storey building, built 1772. Renovated, c.1900, with openings to ground floor remodelled to accommodate pair of square-headed carriageways. Now disused. Pitched (shared) slate roof with clay ridge tiles, and iron rainwater goods on rendered eaves having iron ties. Rendered, ruled and lined walls. Square-headed window openings with cut-stone shallow sills, and six-over-six timber sash windows. Pair of square-headed carriageways inserted to ground floor, c.1900, with glazed tongue-and-groove timber panelled double doors or replacement iron double doors having fascia over with moulded rendered surround. Street fronted with footpath to front [DS].
Appraisal
A small-scale range originally intended as an extension of the almshouse or hospital complex (see 15605119 - 120) built by Charles Tottenham (1716-95) of nearby Delare House or MacMurrough House, possibly forming part of a larger governor's quarters with an adjacent range (see 15605117). Although some of the character has been compromised by alteration works carried out in the early twentieth century, the elementary composition remains discernible as identified by attributes including the small scale of the openings, the high pitched roof, and so on, thereby maintaining some of the integrity of the collective ensemble in the street scene.



