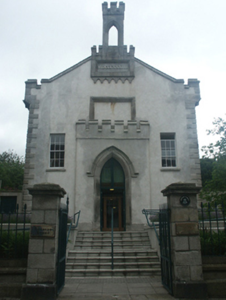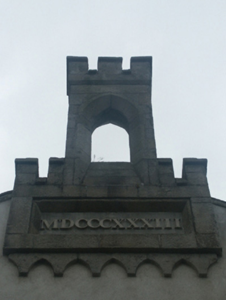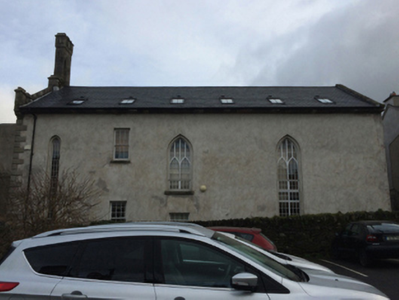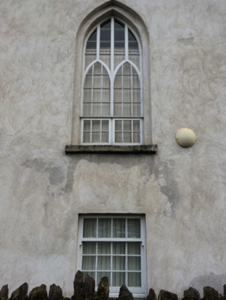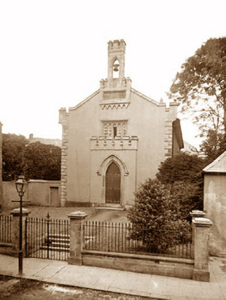Survey Data
Reg No
15605121
Rating
Regional
Categories of Special Interest
Architectural, Historical, Scientific, Social
Previous Name
Saint Catherine's Church (Saint Mary's New Ross)
Original Use
Church/chapel
In Use As
Office
Date
1830 - 1835
Coordinates
271871, 127316
Date Recorded
21/06/2005
Date Updated
--/--/--
Description
Freestanding three-bay double-height single-cell Church of Ireland chapel-of-ease, dated 1833; opened 1834, on a rectangular plan. Closed, ----. Renovated, 2001-2, to accommodate alternative use. Replacement pitched slate roof with clay ridge tiles, cut-granite roll moulded coping to gable to entrance (west) front on cut-granite battlemented thumbnail beaded corbel kneelers with cut-granite battlemented bellcote to apex, rooflights, and cast-iron rainwater goods on slightly overhanging slate flagged eaves retaining cast-iron downpipes. Replacement cement rendered wall to entrance (west) front on cut-granite plinth with rusticated cut-granite quoins to corners; replacement cement rendered surface finish (remainder). Lancet window openings in lancet recesses (west) with cut-granite sills, and concealed dressings framing replacement fixed-pane timber fittings having square glazing bars. Remodelled pointed-arch window openings in pointed-arch recesses (east) with concrete sills, and concealed dressings framing replacement timber fittings. Pointed-arch door opening to entrance (west) front with concrete flagged threshold, and cut-granite surround having chamfered reveals with hood moulding framing replacement timber boarded double doors having overlight. Inserted square-headed flanking window openings with cut-granite sills, and concealed dressings framing six-over-six timber sash windows. Set back from street in relandscaped grounds on a slightly elevated site with granite ashlar piers to perimeter having corbelled stepped stringcourses below shallow pyramidal capping supporting spear head-detailed wrought iron double gates.
Appraisal
A chapel-of-ease or "free church" erected on a site presented by Charles Tottenham (1768-1843) of Ballycurry House, County Wicklow (Lewis 1837 II, 532), representing an important component of the early nineteenth-century ecclesiastical heritage of New Ross with the architectural value of the composition, one recalling near-contemporary churches attributed to Frederick Darley Junior (1798-1872) of Dublin (cf. 15703232; 15704721), confirmed by such attributes as the compact rectilinear plan form, aligned along a liturgically-correct axis; the slender profile of the openings underpinning a "medieval" Gothic theme; and the battlemented bellcote embellishing the roofline as a picturesque eye-catcher in the streetscape.

