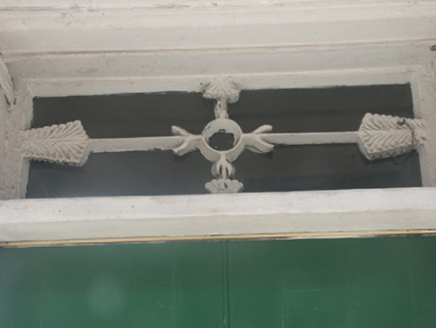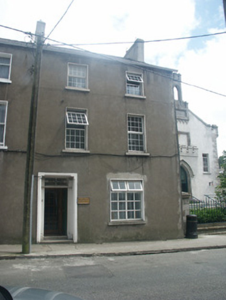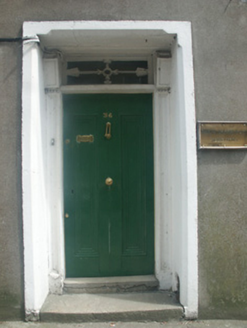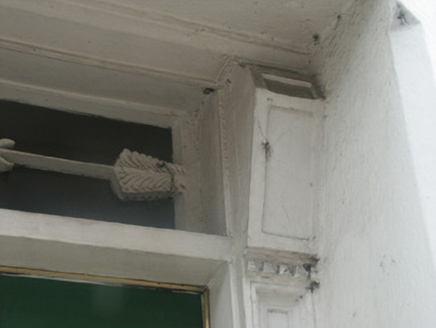Survey Data
Reg No
15605122
Rating
Regional
Categories of Special Interest
Architectural
Original Use
House
In Use As
Office
Date
1840 - 1860
Coordinates
271857, 127332
Date Recorded
21/06/2005
Date Updated
--/--/--
Description
End-of-terrace two-bay three-storey house, c.1850. Extensively renovated to accommodate use as offices. One of a group of four forming part of a group of eight. Pitched (shared) roof with replacement artificial slate, clay ridge tiles, replacement rendered chimney stacks, rendered coping, and replacement uPVC rainwater goods on rendered eaves. Rendered walls. Square-headed window openings (remodelled to ground floor) with cut-stone sills, and replacement casement windows. Square-headed door opening with cut-granite step, rendered surround having chamfered reveals, integrated bootscraper, timber panelled (hollow) pilaster doorcase having dentilated panelled (hollow) consoles, and timber panelled door having decorative overlight. Interior retaining timber panelled shutters to some window openings. Street fronted with concrete footpath to front.
Appraisal
A well composed house of modest size built as one of a group of four units (including 15605123, 280 - 281) forming part of a group of eight houses (with 15605124 - 127) making a pleasing contribution to the streetscape aesthetic in South Street with attributes including the slender vertical emphasis of the massing facilitating a stepped roofline corresponding with the gradient or incline of the street, the slight diminishing in scale of the openings on each floor producing a tiered visual effect, the reserved decorative treatment limited to a Classically-detailed doorcase retaining a distinctive overlight, and so on, all identifying a refined architectural design programme. However, the character of external expression of the house has not benefited from the introduction of replacement fittings to the openings as part of a comprehensive renovation programme undertaken in the late twentieth century.







