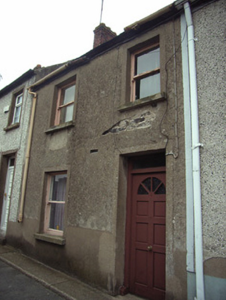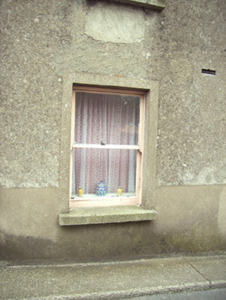Survey Data
Reg No
15605188
Rating
Regional
Categories of Special Interest
Architectural
Original Use
House
In Use As
House
Date
1890 - 1910
Coordinates
272223, 127774
Date Recorded
21/06/2005
Date Updated
--/--/--
Description
Terraced two-bay two-storey house, c.1900. One of a group of twelve. Pitched (shared) slate roof with clay ridge tiles, red brick Running bond (shared) chimney stacks having stepped capping supporting terracotta pots, and cast-iron rainwater goods on rendered eaves. Fine roughcast walls on rendered plinth over coursed random rubble stone construction with rendered strip to end. Square-headed window openings with cut-granite sills, rendered surrounds, and one-over-one timber sash windows. Square-headed door opening with rendered surround, and replacement glazed timber panelled door having overlight. Street fronted with concrete footpath to front.
Appraisal
An amiable small-scale house possibly originally built by the local authority as one of a group of twelve identical units (remainder in group not included in survey) making a pleasing visual impression in Abbey View with the slightly stepped roofline corresponding with the gradient or incline of the street. Having been well maintained, the house remains as the last in the group to present an early aspect with the understated design attributes surviving in place together with most of the original fabric, thereby upholding some of the character or integrity of the collective ensemble in the street scene.



