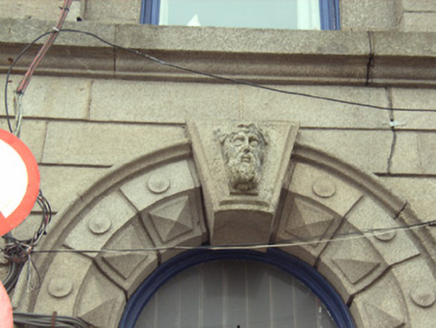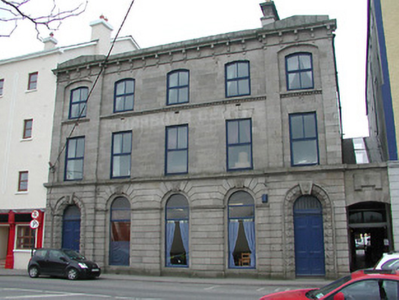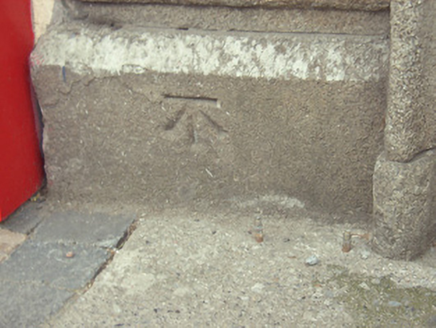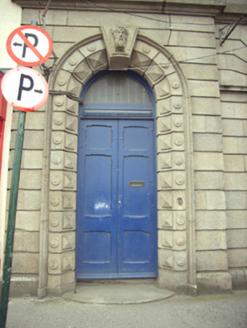Survey Data
Reg No
15605236
Rating
Regional
Categories of Special Interest
Architectural, Artistic, Scientific
Previous Name
National Bank of Ireland
Original Use
Bank/financial institution
Date
1860 - 1865
Coordinates
271812, 127505
Date Recorded
21/06/2005
Date Updated
--/--/--
Description
Attached five-bay three-storey bank, designed 1861, on a rectangular plan with single-bay full-height advanced end bays. Occupied, 1901; 1911. Closed, ----. Renovated, ----, to accommodate alternative use. Pitched slate roof behind parapet with clay ridge tiles, repointed red brick Running bond chimney stacks having cut-granite cornice capping supporting terracotta or yellow terracotta octagonal pots, cut-granite coping to gables, and concealed rainwater goods retaining cast-iron octagonal or ogee hoppers and downpipes. Granite ashlar channelled wall (ground floor) on benchmark-inscribed cut-granite chamfered plinth; granite ashlar surface finish (upper floors) with "Cyma Recta"- or "Cyma Reversa"-detailed cornice on consoles below parapet; replacement cement rendered surface finish (remainder). Series of three segmental-headed central window openings in segmental-headed recesses (ground floor) with channelled granite ashlar voussoirs centred on vermiculated panelled keystones framing replacement fixed-pane fittings. Segmental-headed flanking door openings with cut-granite step thresholds, and cut-granite surrounds having diamond pointed panelled concave reveals centred on "Riverine" keystones framing timber panelled double doors having overlights. Square-headed window openings (first floor) with cut-granite sill course, and granite ashlar voussoirs framing replacement cement windows replacing two-over-two timber sash windows. Camber-headed window openings (top floor) with dentilated cut-granite sill course, and granite ashlar voussoirs framing replacement casement windows replacing two-over-two timber sash windows. Quay fronted with concrete footpath to front.
Appraisal
A bank erected to a design (1861) by William Francis Caldbeck (c.1824-72), Architect to the National Bank of Ireland (Dublin Builder 1st May 1861, 501), representing an important component of the mid nineteenth-century built heritage of New Ross with the architectural value of the composition, one recalling the Caldbeck-designed branch in Wexford (1864-67; see 15503012), confirmed by such attributes as the compact plan form; the construction in a silver-grey granite demonstrating good quality workmanship with "Riverine" keystones alluding to the Custom House (1781-91), Dublin; the diminishing in scale of the openings on each floor producing a graduated visual impression; and the parapeted roofline. Having been well maintained, the elementary form and massing survive intact together with quantities of the original fabric: however, the introduction of replacement fittings to most of the openings has not had a beneficial impact on the external expression or integrity of a bank making a pleasing visual statement in The Quay (cf. 15605239). NOTE: Occupied (1901) by Charles J. Healy (----), '----' (NA 1901); and (1911) by Michael Patrick Harding (----), 'Bank Manager' (NA 1911).







