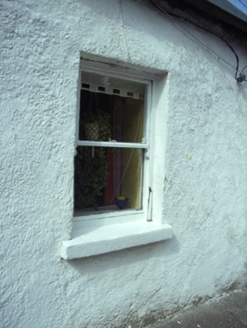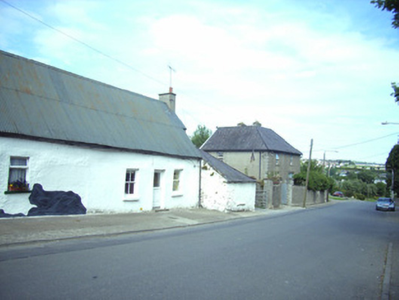Survey Data
Reg No
15605241
Rating
Regional
Categories of Special Interest
Architectural, Social
Original Use
House
In Use As
House
Date
1790 - 1810
Coordinates
271225, 127944
Date Recorded
21/06/2005
Date Updated
--/--/--
Description
Attached three-bay single-storey cottage, c.1800, originally thatched. Reroofed and refenestrated, c.1950. One of a pair. Pitched (shared) roof with replacement corrugated-iron, c.1950, iron ridges, rendered chimney stack, and iron rainwater goods on rendered eaves having iron ties. Whitewashed (limewashed) lime rendered walls over random rubble stone construction possibly incorporating sections of mud wall construction. Square-headed window openings with stone sills, replacement one-over-one and two-over-two timber sash windows, c.1950. Square-headed door opening with step, and replacement glazed uPVC panelled door. Street fronted with concrete footpath to front.
Appraisal
A picturesque small-scale cottage built as one of a pair (second in pair not included in survey) representing an element of the late eighteenth- or early nineteenth-century vernacular legacy of Rosbercon (New Ross) on account of attributes including the traditional construction in rubble stone possibly featuring sections of mud wall construction, the informal composition, and so on: meanwhile, although originally incorporating a thatched roof, the present corrugated-iron or 'tin' covering is considered a vernacular quality. Having been reasonably well maintained, the cottage continues to present an early aspect with substantial quantities of the historic fabric surviving in place, thereby upholding the positive impression made on the local setting.



