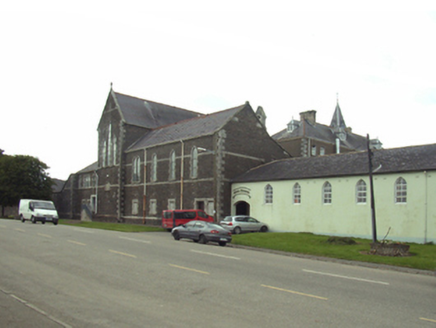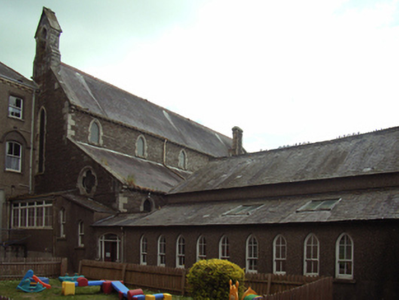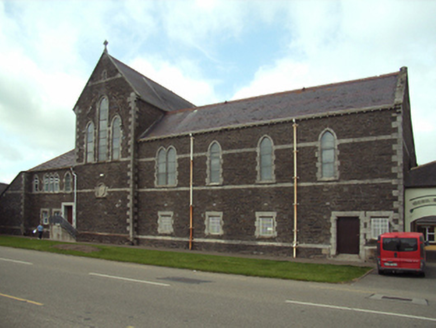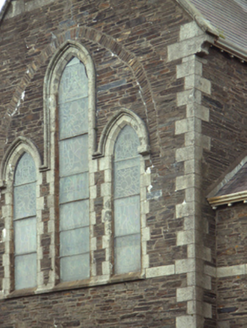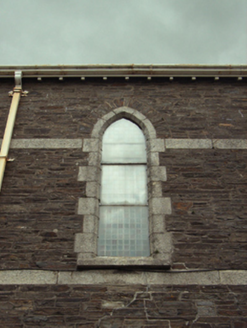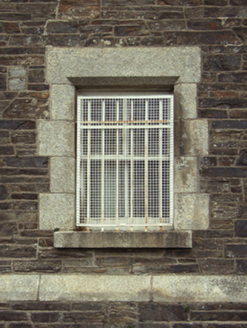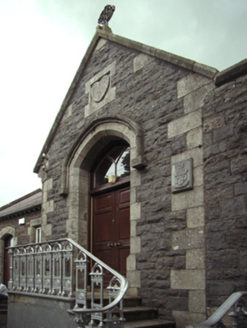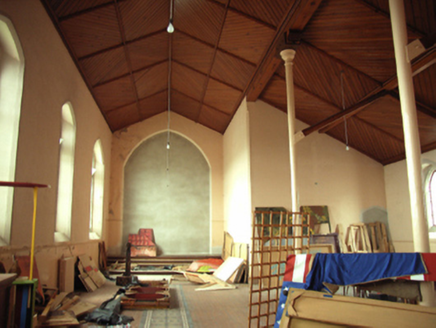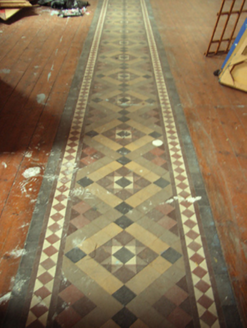Survey Data
Reg No
15606015
Rating
Regional
Categories of Special Interest
Architectural, Artistic, Historical, Scientific, Social, Technical
Original Use
Church/chapel
Date
1890 - 1895
Coordinates
272735, 128007
Date Recorded
21/06/2005
Date Updated
--/--/--
Description
Detached five-bay double-height over raised basement Catholic chapel, built 1891-3, on a rectangular plan comprising five-bay double-height nave opening into five-bay single-storey lean-to side aisles. Renovated, 1934-5, with interior "improved". Deconsecrated, 1967. Now disused. Pitched slate roof; lean-to slate roofs (side aisles), perforated crested terracotta ridge tiles, cut-granite coping to gables on cut-granite kneelers including cut-granite coping to gable to entrance (north) front on cut-granite kneelers with granite ashlar buttressed gabled bellcote to apex, and cast-iron rainwater goods on exposed timber rafters retaining cast-iron square profile downpipes. Tuck pointed coursed or snecked rubble stone walls on cut-granite chamfered cushion course on plinth with cut-granite flush quoins to corners centred on cut-granite flush stringcourses. Lancet window openings (clerestorey) with cut-granite chamfered sills, and granite block-and-start surrounds having chamfered reveals framing storm glazing over fixed-pane fittings having stained glass margins centred on square glazing bars. Lancet window openings (side aisles) with cut-granite chamfered sills, and cut-granite block-and-start surrounds having chamfered reveals framing storm glazing over fixed-pane fittings having stained glass margins centred on square glazing bars. Lancet "Trinity Window" to chancel (south) with cut-granite chamfered sill, and cut-granite block-and-start surrounds having chamfered reveals with hood moulding on monolithic label stops framing storm glazing over fixed-pane fittings having leaded stained glass panels. Lancet window opening to entrance (north) front with cut-granite chamfered sill, and cut-granite block-and-start surround having chamfered reveals framing storm glazing over fixed-pane fitting having stained glass margins centred on square glazing bars. Full-height interior open into roof with timber panelled choir gallery (north) on a T-shaped plan, pointed-arch arcades on pillars, exposed arch braced collared timber roof construction on beaded "Cavetto" corbels with wind braced ceiling in carved timber frame on carved timber cornice, and pointed-arch chancel arch framing herring bone-pattern timber parquet stepped dais to sanctuary (south) with stained glass "Trinity Window" (----) in mosaic tiled surround. Set in grounds shared with Convent of the Good Shepherd.
Appraisal
A chapel erected to a design by William Hague (1836-99) of Cavan and Dublin (Irish Builder 1st June 1893, 123) representing an important component of the late nineteenth-century built heritage of County Wexford with the architectural value of the composition confirmed by such attributes as the rectilinear plan form, aligned along a liturgically-incorrect axis; the construction in a burnt umber- and grey-coloured fieldstone offset by silver-grey granite dressings not only demonstrating good quality workmanship, but also producing a sober palette; the slender profile of the openings underpinning a "medieval" Gothic theme with the chancel defined by an elegant "Trinity Window"; and the bellcote embellishing the roofline as a picturesque eye-catcher. Having been well maintained, the elementary form and massing survive intact together with substantial quantities of the original fabric, both to the exterior and to the deconsecrated interior "improved" to a design by Ralph Henry Byrne (1877-1946) of Suffolk Street, Dublin (DIA), where contemporary joinery; gilded mosaic work installed by Ludwig Oppenheimer Limited (established 1865) of Old Trafford, Manchester; and a vibrant "Trinity Window", all highlight the artistic potential of the composition: meanwhile, an exposed timber roof construction pinpoints the engineering or technical dexterity of a chapel forming part of a self-contained group alongside an adjoining convent (see 15606016) with the resulting ecclesiastical ensemble making a pleasing visual statement in Irish Town.
