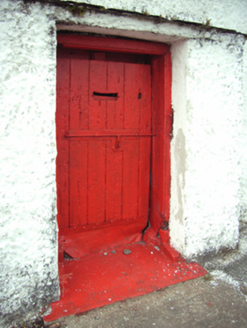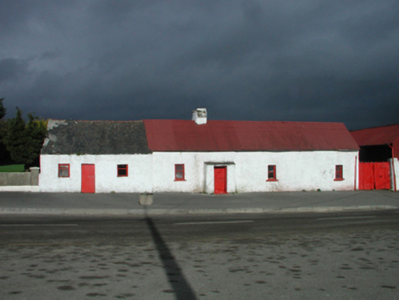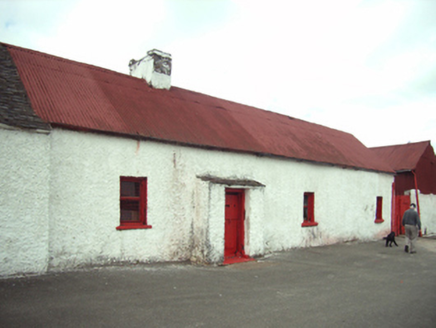Survey Data
Reg No
15606017
Rating
Regional
Categories of Special Interest
Architectural, Social
Original Use
Farm house
Date
1700 - 1840
Coordinates
272881, 128027
Date Recorded
30/08/2006
Date Updated
--/--/--
Description
Attached four-bay single-storey lobby entry farmhouse with dormer attic, extant 1840, on a rectangular plan off-centred on single-bay single-storey lean-to windbreak. Now disused. Pitched corrugated-iron roof with pressed iron ridge, limewashed red brick Running bond chimney stack having shallow stringcourse below capping, and cast-iron rainwater goods on limewashed roughcast eaves retaining cast-iron downpipes. Limewashed roughcast battered walls. Square-headed off-central door opening with concealed dressings framing timber boarded door. Square-headed window openings with shallow sills, and concealed dressings framing iron mesh panels over timber casement windows. Road fronted with tarmacadam footpath to front.
Appraisal
A farmhouse identified as an integral component of the vernacular heritage of New Ross by such attributes as the rectilinear lobby entry plan form off-centred on a characteristic windbreak; the construction in unrefined local materials displaying a feint battered silhouette; the pronounced disproportionate bias of solid to void in the massing; and the high pitched roof originally showing a thatch finish according to an entry in the "House and Building Return" Form of the National Census (NA 1901; NA 1911).





