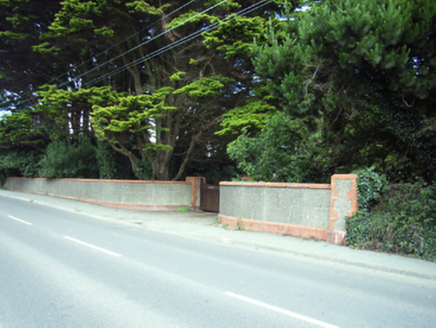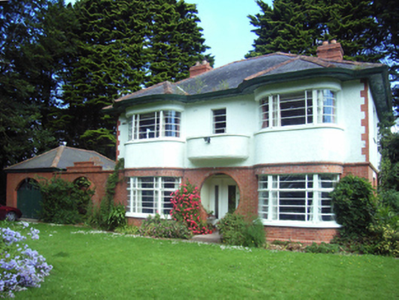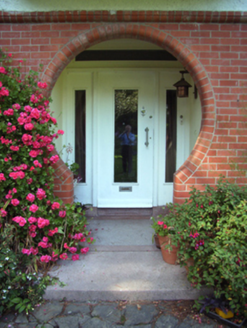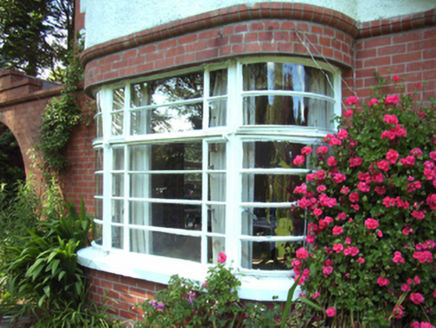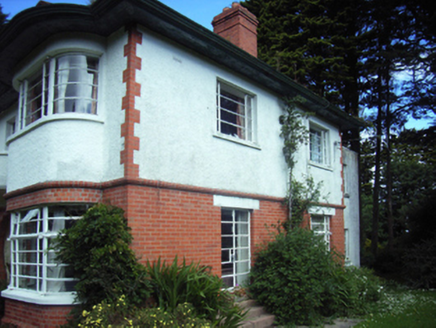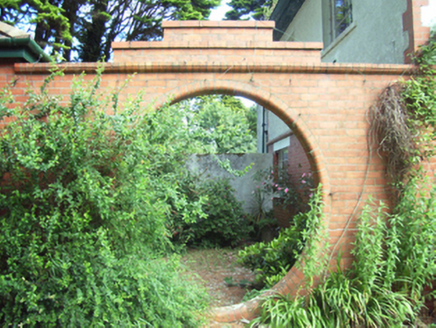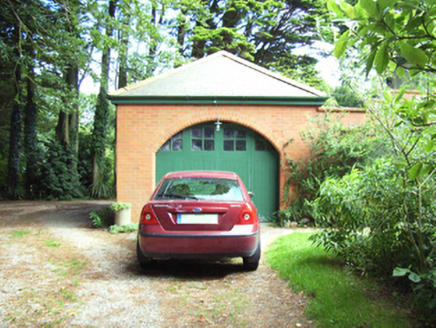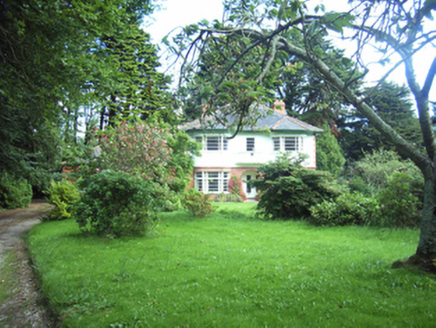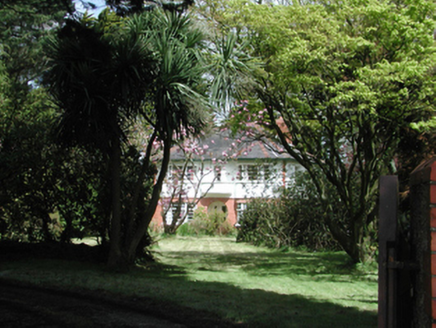Survey Data
Reg No
15608004
Rating
Regional
Categories of Special Interest
Architectural, Artistic
Previous Name
Moongate
Original Use
House
Date
1935 - 1940
Coordinates
303709, 121246
Date Recorded
05/07/2005
Date Updated
--/--/--
Description
Archival Description [Demolished 2011]: Detached three-bay two-storey house, built 1938, on a square plan with two-bay two-storey side elevations. Sold, 2005. Vacant, 2007. Derelict, 2009. Hipped slate roof with terracotta ridge tiles, red brick Running bond chimney stacks on axis with ridge having stringcourses below corbelled stepped capping supporting terracotta pots, and cast-iron rainwater goods on timber eaves boards on slightly overhanging timber boarded box eaves retaining cast-iron square profile downpipes. Red brick Running bond walls (ground floor) on red brick header bond chamfered cushion course on red brick Running bond plinth with red brick header bond thumbnail beaded stringcourse; roughcast surface finish (first floor) with red brick quoins to corners. "Moongate"-shaped open internal porch with concrete step threshold, and red brick header bond voussoir surround having rounded reveals. Square-headed door opening into house with concealed dressings framing glazed timber door having sidelights below overlight. Square-headed window opening (first floor) with roughcast balconette, and concealed dressings framing glazed steel door having horizontal glazing bars. Square-headed window openings with concrete sills, and concealed dressings framing steel casement windows having horizontal glazing bars. Square-headed window openings to side elevations with concrete sills, and concealed dressings framing steel casement windows having horizontal glazing bars. Interior including (ground floor): central hall retaining brass-inlaid "terrazzo" tiled floor, timber stepped surrounds to door openings framing timber panelled doors, stepped cornice to ceiling, timber panelled staircase on a dog leg plan with timber banister terminating in timber newels, and timber stepped surrounds to door openings to landing framing timber panelled doors; dining room (west) retaining timber stepped surround to door opening framing timber panelled door, tiled chimneypiece, and picture railing below stepped cornice to ceiling; drawing room (east) retaining timber stepped surround to door opening framing timber panelled door, tiled chimneypiece, and stepped cornice to ceiling; and timber stepped surrounds to door openings to remainder framing timber panelled doors. Set in landscaped grounds with piers to perimeter having red brick header bond chamfered capping supporting timber double gates.
Appraisal
Archival Appraisal [Demolished 2011]: A house erected by J.J. Whelan (----) of Main Street North (see 15503097) representing an important component of the twentieth-century domestic built heritage of Wexford with the architectural value of the composition, one rooted firmly in the contemporary "International Style", confirmed by such attributes as the compact near-square plan form centred on the eponymous "Moongate"; the slight diminishing in scale of the openings on each floor producing a graduated visual impression with the principal "apartments" defined by curvilinear bay windows; and the slightly oversailing high pitched roofline. Having been well maintained, the elementary form and massing survive intact together with substantial quantities of the original fabric, both to the exterior and to the interior, including increasingly-endangered streamlined steel fittings, thus upholding the character or integrity of a house making a pleasing visual statement in a street scene presently (2005) undergoing extensive "suburban" development.
