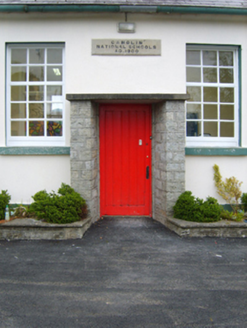Survey Data
Reg No
15609010
Rating
Regional
Categories of Special Interest
Architectural, Historical, Social
Original Use
School
Date
1895 - 1905
Coordinates
306848, 152887
Date Recorded
08/03/2007
Date Updated
--/--/--
Description
Detached four-bay single-storey national school, dated 1900, on a rectangular plan originally three-bay single-storey on a symmetrical plan. Extended, ----, producing present composition. Closed, ----. Now in alternative use. Pitched slate roof with lichen-covered ridge tiles, paired red brick Running bond (east) or rendered (west) central chimney stacks having chamfered stringcourses below capping supporting terracotta pots, timber bargeboards to gables on timber purlins with terracotta finials to apexes, and cast-iron rainwater goods on rendered eaves retaining cast-iron downpipes. Rendered walls on rendered plinth with rendered "bas-relief" strips to corners. Square-headed central door opening below rusticated cut-granite date stone ("1900") with tuck pointed rock faced cut-granite surround having splayed reveals framing timber panelled door. Square-headed flanking window openings with concrete sills, and concealed dressings framing timber casement windows. Square-headed window openings with concrete sills, and concealed dressings framing timber casement windows. Grouped square-headed window openings (east) with concrete sills, and concealed dressings framing six-over-six timber sash windows. Set back from line of street with rendered piers to perimeter having concrete capping supporting iron double gates.
Appraisal
A national school representing an integral component of the built heritage of Camolin: meanwhile, aspects of the composition clearly illustrate the continued linear development of the national school in the twentieth century. Having been well maintained, the elementary form and massing survive intact together with substantial quantities of the original fabric, thus upholding the character or integrity of a national school making a pleasing visual statement in a rural village street scene.



