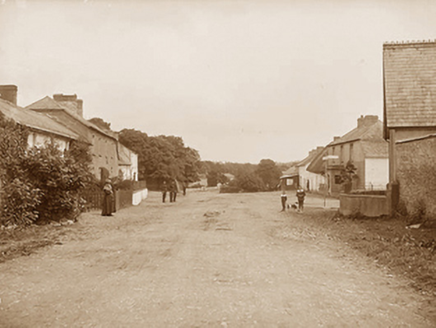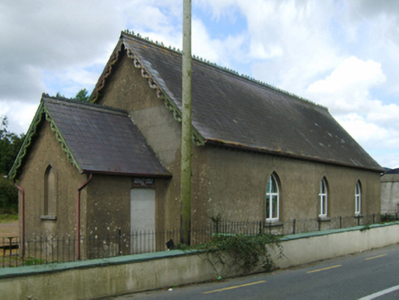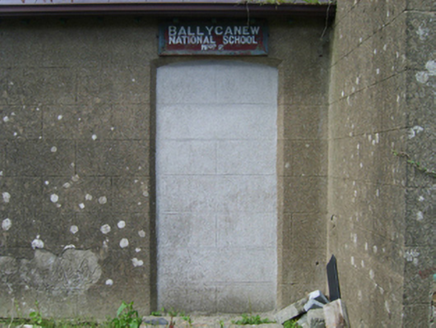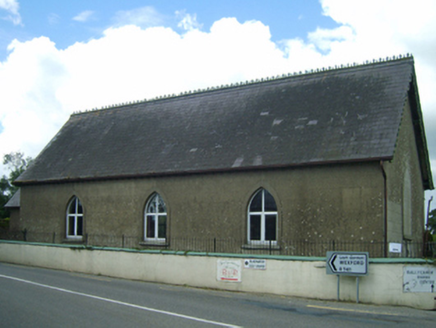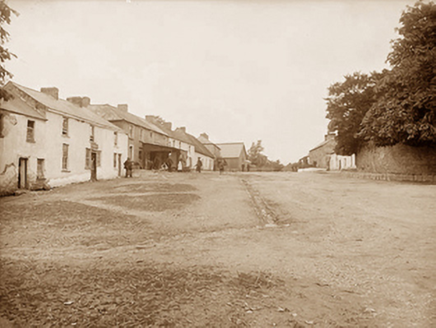Survey Data
Reg No
15610004
Rating
Regional
Categories of Special Interest
Architectural, Historical, Social
Original Use
School
In Use As
Hall
Date
1880 - 1885
Coordinates
314792, 152144
Date Recorded
08/06/2007
Date Updated
--/--/--
Description
Detached three-bay single-storey national school, dated 1882, on a rectangular plan. Renovated, 2004, to accommodate continued alternative use. Pitched slate roof with crested roll moulded clay ridge tiles, rendered, ruled and lined buttressed "wallhead" chimney stack to rear (west) elevation having stringcourse below rendered domed capping supporting terracotta tapered pots, decorative timber bargeboards to gables on timber purlins, and replacement uPVC rainwater goods on exposed timber rafters. Rendered, ruled and lined walls. Pointed-arch window openings with cut-granite sills, and rendered "bas-relief" surrounds framing replacement uPVC casement windows. Pointed-arch window openings to side elevations with cut-granite sills, and rendered "bas-relief" surrounds framing concrete block infill. Road fronted on a corner site.
Appraisal
A national school representing an integral component of the later nineteenth-century built heritage of Ballycanew with the architectural value of the composition, one rooted firmly in the "picturesque" fashion, confirmed by such attributes as the compact rectilinear plan form; the "pointed" profile of the openings underpinning a "medieval" Gothic theme; and the decorative timber work embellishing a high pitched roofline. Having been well maintained, the elementary form and massing survive intact together with quantities of the original fabric: however, the recent (2004) introduction of replacement fittings to most of the openings has not had a beneficial impact on the external expression or integrity of a national school making a pleasing visual statement in a rural village street scene.
