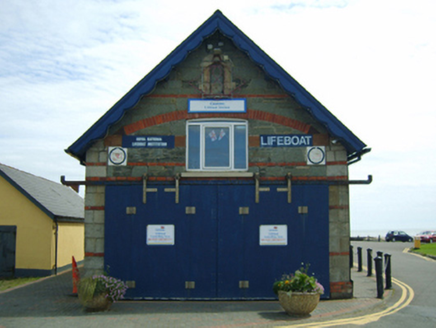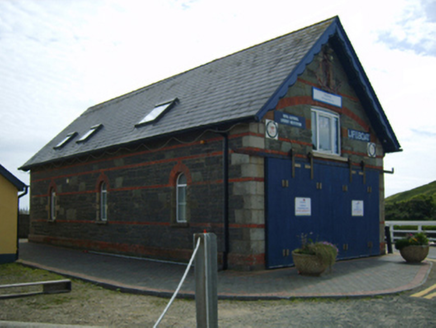Survey Data
Reg No
15611018
Rating
Regional
Categories of Special Interest
Architectural
Original Use
Lifeboat station
In Use As
Lifeboat station
Date
1910 - 1915
Coordinates
320139, 156132
Date Recorded
08/01/2007
Date Updated
--/--/--
Description
Detached single-bay (three-bay deep) single-storey gable-fronted lifeboat house or lifeboat station, built 1911, on a rectangular plan. "Restored", 1992. Replacement pitched (gable-fronted) artificial slate roof with terracotta ridge tiles, decorative timber bargeboards to gables on timber purlins, rooflights, and uPVC rainwater goods on exposed timber rafters. Part repointed snecked limestone walls on red brick header bond chamfered cushion course on red brick Running bond plinth with hammered granite flush quoins to corners. Square-headed opening with concealed dressings framing rolling double doors. Round-headed window openings with cut-granite sills, and cut-granite flush surrounds supporting red brick voussoirs framing replacement fixed-pane uPVC fittings. Set on harbour.
Appraisal
A lifeboat house or lifeboat station representing an integral component of the early twentieth-century built heritage of Courtown with the architectural value of the composition suggested by such attributes as the compact rectilinear plan form; the construction in a deep blue limestone offset by red brick or silver-grey granite dressings producing an eye-catching palette; and the decorative timber work embellishing a high pitched roofline.



