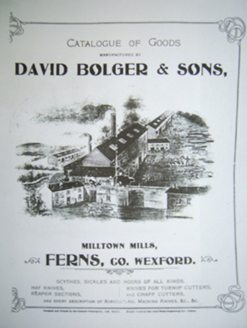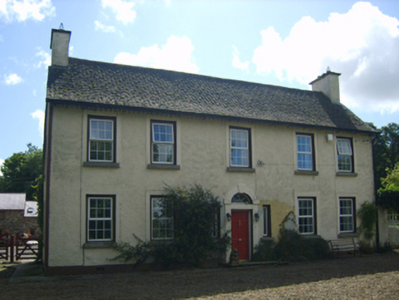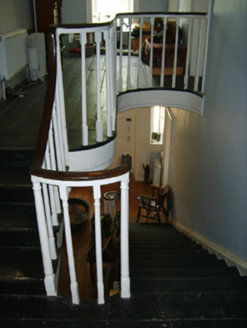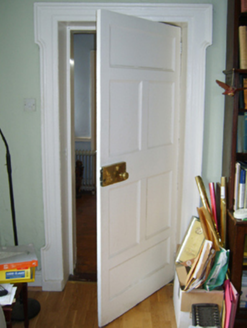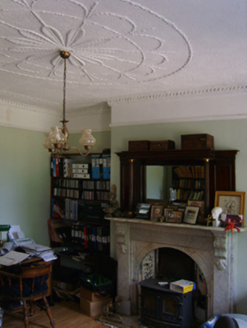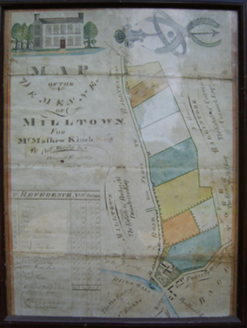Survey Data
Reg No
15612026
Rating
Regional
Categories of Special Interest
Architectural, Artistic, Historical, Social
Original Use
Farm house
In Use As
Farm house
Date
1730 - 1740
Coordinates
303272, 149435
Date Recorded
08/06/2007
Date Updated
--/--/--
Description
Detached five-bay two-storey farmhouse, built 1735, on a T-shaped plan with single-bay (single-bay deep) full-height central return (east). Occupied 1911. Renovated, ----. Replacement pitched fibre-cement slate roof on a T-shaped plan centred on pitched fibre-cement slate roof (east) with clay ridge tiles terminating in cement rendered chimney stacks having concrete capping supporting terracotta pots, and uPVC rainwater goods on fine roughcast chevron- or saw tooth-detailed cornice. Fine roughcast walls on rendered chamfered plinth. Segmental-headed central door opening with cut-granite step threshold, and cut-granite monolithic surround centred on keystone framing timber panelled door having overlight. Square-headed flanking window openings with cut-granite sills, and concealed dressings framing replacement fixed-pane fittings. Square-headed window openings with cut-granite sills, and rendered "bas-relief" surrounds framing replacement uPVC casement windows replacing six-over-six timber sash windows. Interior including (ground floor): central hall retaining carved timber surrounds to door openings framing timber panelled doors, staircase on a dog leg plan with turned timber "spindle" balusters supporting carved timber banister terminating in volute, carved timber surrounds to door openings to landing framing timber panelled doors, and picture railings below moulded plasterwork cornices to ceilings; drawing room (north) retaining carved timber surround to door opening framing timber panelled door with carved timber surrounds to window openings framing timber panelled shutters on panelled risers, and picture railing below plasterwork cornice to ceiling; dining room (south) retaining carved timber lugged surround to door opening framing timber panelled door with carved timber surrounds to window openings framing timber panelled shutters on panelled risers, cut-veined grey marble Classical-style chimneypiece, and picture railing below egg-and-dart-detailed plasterwork cornice to ceiling centred on decorative plasterwork ceiling rose; and carved timber surrounds to door openings to remainder framing timber panelled doors with carved timber surrounds to window openings framing timber panelled shutters on panelled risers. Set in landscaped grounds.
Appraisal
A farmhouse representing an integral component of the domestic built heritage of County Wexford with the architectural value of the composition, 'a very good example of a small country house dating [to the] eighteenth century' (Craig and Garner 1975, 64), suggested by such attributes as the deliberate alignment maximising on scenic vistas overlooking the River Bann; the compact plan form centred on a streamlined "Venetian" doorcase not only demonstrating good quality workmanship, but also retaining a pretty fanlight; and the uniform or near-uniform proportions of the openings on each floor. Having been well maintained, the elementary form and massing survive intact together with substantial quantities of the original fabric, both to the exterior and to the interior where contemporary joinery; Classical-style chimneypieces; and decorative plasterwork enrichments, all highlight the artistic potential of the composition: the introduction of replacement fittings to most of the openings, however, has not had a beneficial impact on the character or integrity of the farmhouse. Furthermore, adjacent outbuildings (extant 1904) continue to contribute positively to the group and setting values of a neat self-contained ensemble having historic connections with Matthew Kinch (d. 1873), 'Gentleman late of Milltown County Wexford' (Calendars of Wills and Administrations 1873, 350); Thaddeus Bolger JP (1851-1911), 'Farmer [and] Manufacturer of Scythes, Sickles [and] Machine Knives' (Calendars of Wills and Administrations 1912, 33); and Éamonn O'Doherty (1939-2011), artist and sculptor (The Irish Times 2013).
