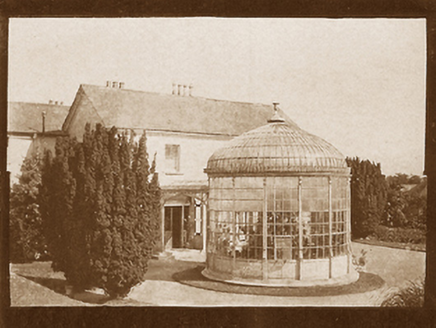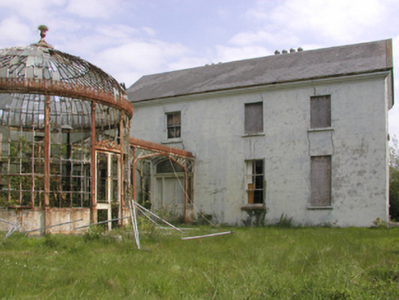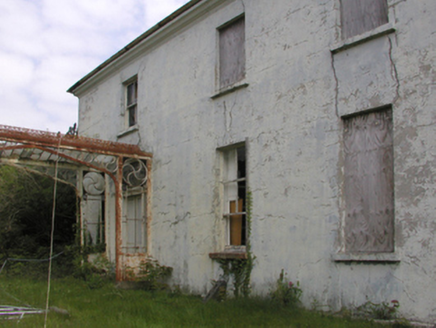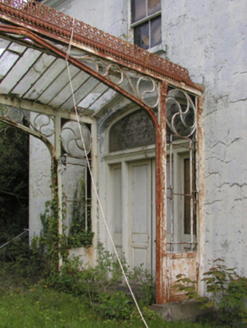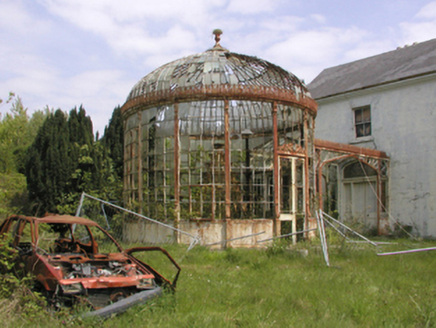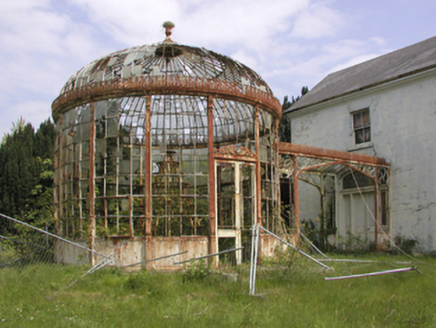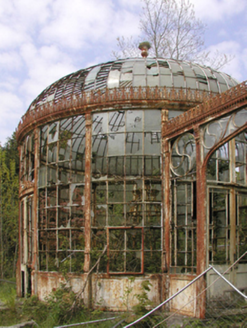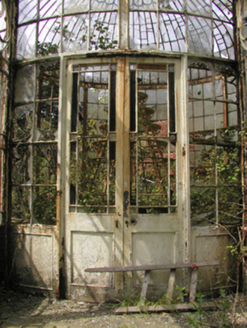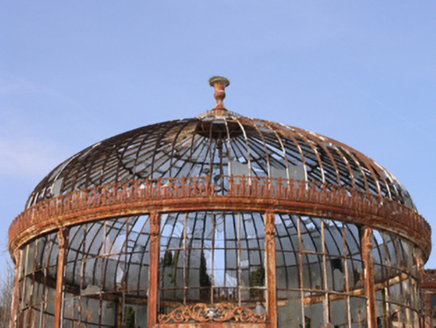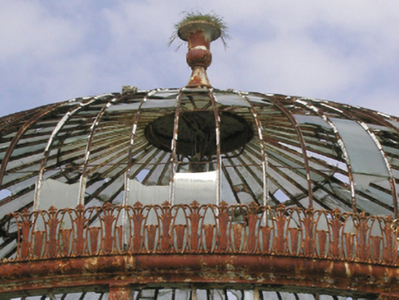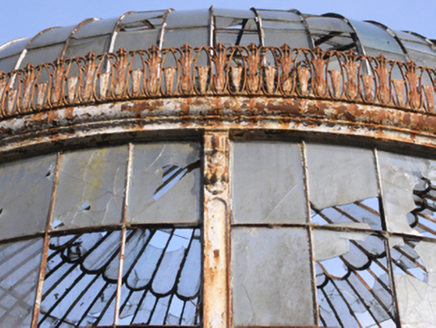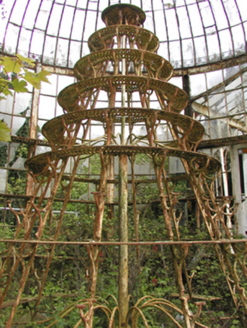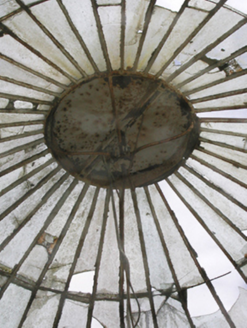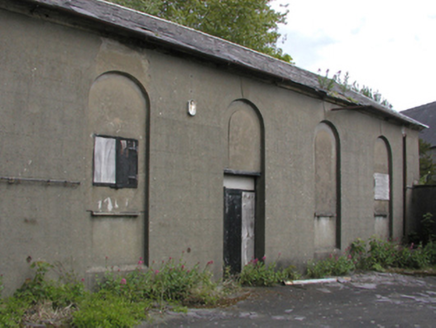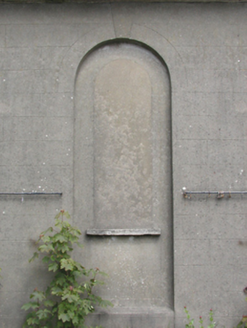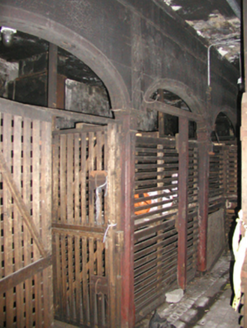Survey Data
Reg No
15614007
Rating
Regional
Categories of Special Interest
Architectural, Artistic, Historical, Social, Technical
Original Use
House
Date
1810 - 1815
Coordinates
305525, 126938
Date Recorded
17/10/2007
Date Updated
--/--/--
Description
Detached three-bay two-storey house, built 1814, on a T-shaped plan with single-bay (three-bay deep) two-storey double-pile lower central return (east). Sold, 1827. "Improved", 1858, producing present composition. Occupied, 1901; 1911. Sold, 1978. Vacated, 2000. Now disused. Pitched slate roof on a T-shaped plan centred on pitched double-pile (M-profile) slate roof (east), clay ridge tiles, lichen-spotted coping to gables, rendered "wallhead" central chimney stack (east) having rendered red brick capping supporting yellow terracotta pots, and cast-iron rainwater goods on moulded rendered thumbnail beaded cornice retaining cast-iron octagonal or ogee hoppers and downpipes with cast-iron rainwater goods (east) on slate flagged red brick header bond eaves retaining cast-iron octagonal or ogee hoppers and downpipes. Part creeper- or ivy-covered rendered, ruled and lined walls on submerged cut-granite plinth. Elliptical-headed door opening approached by two cut-granite steps, timber mullions supporting timber transom, and concealed dressings framing glazed timber panelled double doors having sidelights on panelled risers below overlight. Square-headed window openings (ground floor) with cut-granite sills, and concealed dressings framing boarded-up two-over-two timber sash windows having overlights. Square-headed window openings (first floor) with cut-granite sills, and concealed dressings framing boarded-up two-over-two timber sash windows. Interior including (ground floor anti-clockwise): hall retaining encaustic tiled floor, carved timber surrounds to door openings framing timber panelled doors, and decorative plasterwork cornices to ceilings centred on "Acanthus"-detailed ceiling roses in egg-and-dart-detailed frames; reception room (south-west) retaining carved timber surround to door opening framing timber panelled door with carved timber surrounds to window openings framing timber panelled shutters on panelled risers, and egg-and-dart-detailed decorative plasterwork cornice to ceiling centred on "Acanthus"-detailed ceiling rose; reception room (south) retaining carved timber surrounds to door openings framing timber panelled doors with carved timber surround to window opening framing timber panelled shutters on panelled risers, and moulded plasterwork cornice to ceiling; reception room (south-east) retaining carved timber surround to door opening framing timber panelled door with carved timber surrounds to window openings framing timber panelled shutters on panelled risers, and moulded plasterwork cornice to ceiling centred on "Acanthus"-detailed ceiling rose; and carved timber surrounds to door openings to remainder framing timber panelled doors with carved timber surrounds to window openings framing timber panelled shutters on panelled risers. Set in overgrown grounds on a wedge-shaped site.
Appraisal
A house erected by Nicholas Dixon (----) representing an important component of the domestic built heritage of County Wexford with the architectural value of the composition, '[an] exceedingly fine [house] worthy of admiration' (Lacy 1863, 455), confirmed by such attributes as the compact plan form; the diminishing in scale of the openings on each floor producing a graduated visual impression with the principal "apartments" or reception rooms defined by so-called "Wexford Window" sash-and-overlight glazing patterns; and the high pitched roofline: meanwhile, aspects of the composition clearly illustrate the near-total reconstruction of the house for Patrick Breen Junior (d. 1889) with those works including a curvilinear "porte cochère"-cum-"jardiniere" by James Pierce (1813-68) of The Mill Road Iron Works, Wexford, 'whose superb craftsmanship [is] superior even to Richard Turner's' (Williams 1994, 382-3; cf. 15702629). A prolonged period of unoccupancy notwithstanding, the elementary form and massing survive intact together with substantial quantities of the original fabric, both to the exterior and to the interior where encaustic tile work; contemporary joinery; and decorative plasterwork enrichments, all highlight the artistic potential of the composition. Furthermore, an adjoining polygonal bow-ended stable outbuilding (extant 1840) continues to contribute positively to the group and setting values of an increasingly forlorn ensemble having having historic connections with the Nunn family including William Bolton Nunn (1842-1918), 'Land Agent [and] Malster [late of] Castlebridge County Wexford' (Calendars of Wills and Administrations 1918, n.p.); and Joshua Loftus Nunn (1889-1974). NOTE: In 1951 the venue for a post shooting party dinner which brought about the publication of the first Guinness Book of Records (1955) by Sir Hugh Beaver (1890-1967), Managing Director of the Arthur Guinness, Son and Company (fl. 1946-60).
