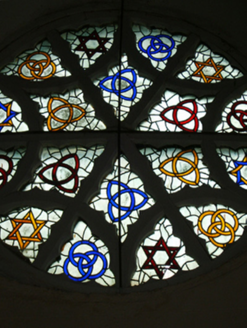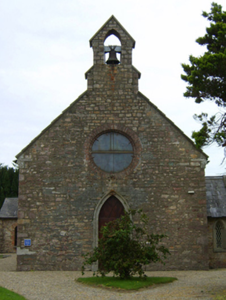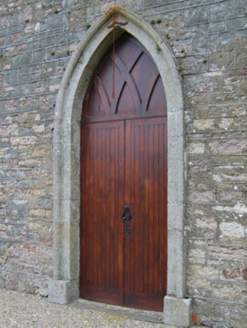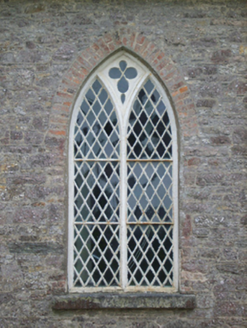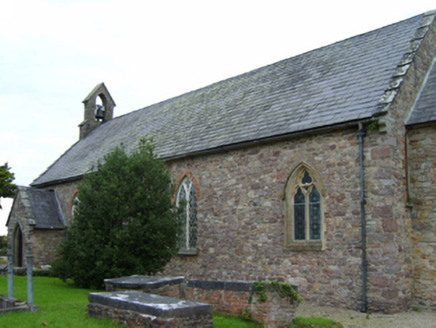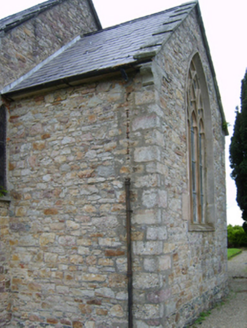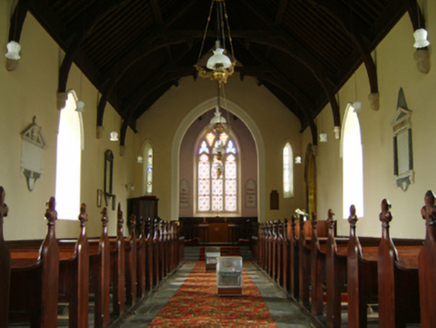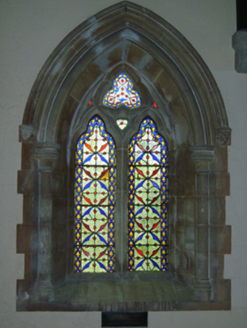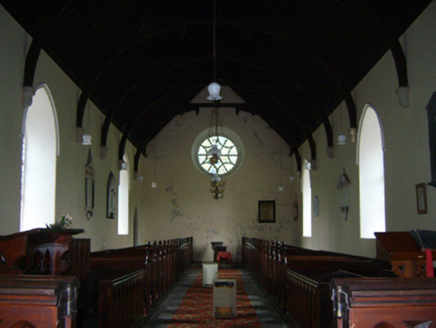Survey Data
Reg No
15614020
Rating
Regional
Categories of Special Interest
Architectural, Artistic, Historical, Social, Technical
Original Use
Church/chapel
In Use As
Church/chapel
Date
1845 - 1850
Coordinates
305616, 126722
Date Recorded
09/12/2007
Date Updated
--/--/--
Description
Detached four-bay double-height Church of Ireland church, built 1847, on a rectangular plan comprising three-bay double-height nave opening into single-bay double-height chancel (east) with single-bay single-storey gabled projecting porch (south-west). Pitched slate roofs with roll moulded clay ridge tiles, cut-granite "slated" coping to gables on cut-granite ogee kneelers including cut-granite "slated" coping to gable to entrance (west) front on cut-granite ogee kneelers with buttressed gabled bellcote to apex framing cast-iron bell, and cast-iron rainwater goods on cut-granite eaves retaining cast-iron octagonal or ogee hoppers and downpipes. Part repointed coursed rubble "Old Red Sandstone" battered walls with rough hewn "Old Red Sandstone" flush quoins to corners; tuck pointed coursed or snecked "Old Red Sandstone" surface finish to entrance (west) front with cut-"Old Red Sandstone" flush quoins to corners. Pointed-arch window openings with cut-granite sills, timber Y-mullions, and red brick voussoirs framing pivot fittings having cast-iron lattice glazing bars. Pointed-arch window opening (east) with cut-granite mullions, and cut-granite surround having chamfered reveals framing storm glazing over fixed-pane fittings having stained glass margins centred on leaded stained glass panels. Pointed-arch door opening to entrance (west) front with limestone flagged threshold, and cut-granite thumbnail beaded surround framing replacement timber boarded double doors having overpanel. "Rose Window" (gable) with red brick voussoir surround framing iron mesh storm panel over fixed-pane fittings having leaded stained glass panels. Full-height interior open into roof with stained glass "Rose Window" (----), carpeted limestone flagged central aisle between "Fleur-de-Lys"-detailed timber pews, cut-white marble Classical-style wall monuments (1783; 1925), exposed split arch braced collared timber roof construction on cut-granite beaded corbels with wind braced rafters to timber boarded ceiling on carved timber cornice, Gothic-style pulpit on an octagonal plan with Gothic-style clerk's desk, and pointed-arch chancel arch framing carpeted stepped dais to chancel (east) with arcaded communion railing centred on cloaked altar below stained glass "East Window" (----). Set in landscaped grounds with rendered piers to perimeter having cut-granite shallow pyramidal capping supporting spear head-detailed wrought iron double gates.
Appraisal
A church representing an important component of the mid nineteenth-century built heritage of County Wexford with the architectural value of the composition, one repurposing at least the shell of a church 'erected in 1764 on the site of an ancient castle…aided by a gift from the Board of First Fruits [fl. 1711-1833]' (Lewis 1837 I, 45), confirmed by such attributes as the compact rectilinear plan form, aligned along a liturgically-correct axis; the "pointed" profile of the openings underpinning a stolid Georgian Gothic theme with the chancel defined by an "East Window" '[modelled "after"] a window at York Minster [with] the head containing appropriate symbolism' (Wexford Independent 8th September 1847); and the handsome bellcote embellishing the roofline as a picturesque eye-catcher in the landscape. Having been well maintained, the elementary form and massing survive intact together with substantial quantities of the original fabric, both to the exterior and to the interior where contemporary joinery including 'low open benches…after the model of those in Iffley, Oxon [Oxford]' (ibid.); restrained wall monuments commemorating Colonel Jones Watson (d. 1798) and Edward Turner (d. 1798) 'who was piked to death on Wexford Bridge on the 20th June 1798'; and a thirteenth-century French Gothic-style "East Window", all highlight the artistic potential of the composition: meanwhile, an exposed timber roof construction pinpoints the engineering or technical dexterity of a church forming part of a self-contained group alongside a nearby glebe house (see 15614021) with the resulting ecclesiastical ensemble making a pleasing visual statement in a rural village setting presently (2007) undergoing extensive "suburban" redevelopment.
