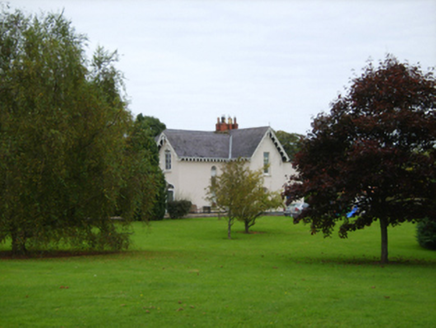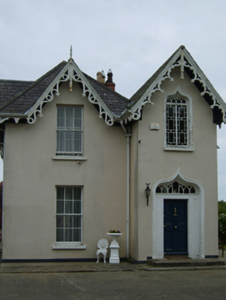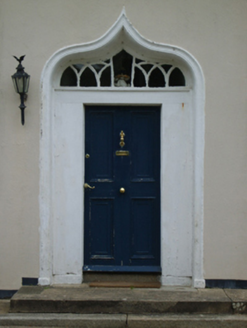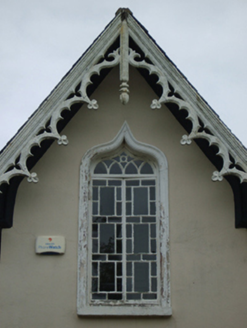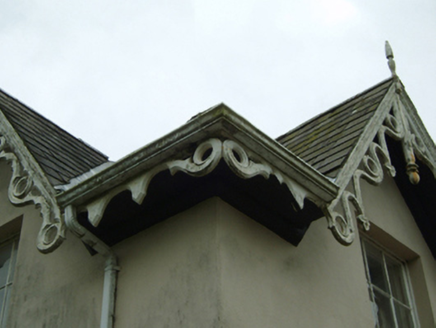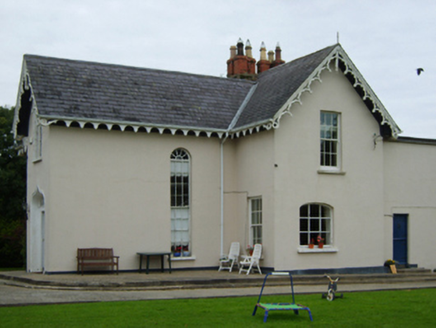Survey Data
Reg No
15614022
Rating
Regional
Categories of Special Interest
Architectural, Artistic, Historical, Social
Original Use
House
Historical Use
Presbytery/parochial/curate's house
In Use As
House
Date
1855 - 1860
Coordinates
305671, 126498
Date Recorded
17/10/2007
Date Updated
--/--/--
Description
Detached three-bay single-storey house with half-dormer attic, dated 1856, on an L-shaped plan centred on single-bay (two-bay deep) full-height gabled projecting breakfront abutting single-bay full-height projecting end bay; two-bay (north) or single-bay (south) full-height side elevations. Sold, 1878, to accommodate alternative use. Sold, 1970. Repaired, 1993. Hipped slate roof on an L-shaped plan including gablets to window openings to half-dormer attic; pitched (gabled) slate roof (breakfront), clay ridge tiles, grouped red brick Running bond central chimney stacks on cushion courses on rendered bases having stepped capping supporting terracotta or yellow terracotta tapered pots, trefoil-detailed decorative timber bargeboards to gables with timber finials to apexes, and replacement uPVC rainwater goods on decorative timber eaves boards on slightly overhanging box eaves retaining some cast-iron downpipes. Replacement rendered walls. Square-headed central door opening in ogee-headed recess with moulded rendered surround framing timber panelled door having overlight with interlocking V-tracery glazing bars. Ogee-headed window opening (half-dormer attic) with cut-granite sill, and moulded rendered surround framing margined timber casement windows having overlight with interlocking V-tracery glazing bars. Square-headed window openings with cut-granite sills, and concealed dressings framing six-over-six timber sash windows. Set in landscaped grounds.
Appraisal
A house erected for Edward Jones (d. 1881; Calendars of Wills and Administrations 1882, 363) representing an integral component of the mid nineteenth-century domestic built heritage of Castlebridge with the architectural value of the composition, 'an amusing Gothic house' repurposing a farmhouse displaying a comparable footprint on the first edition of the Ordnance Survey (surveyed 1840; published 1841), confirmed by such attributes as the compact plan form centred on an expressed breakfront showing "picturesque" curvilinear glazing patterns (cf. 15704021; 15704028); the slight diminishing in scale of the openings on each floor producing a graduated visual impression; and the decorative timber work embellishing a multi-gabled roofline (cf. 15703804). Having been well maintained, the elementary form and massing survive intact together with substantial quantities of the original fabric, both to the exterior and to the interior where contemporary joinery; chimneypieces; and plasterwork refinements, all highlight the artistic potential of a house making a pleasing visual statement in a rural village setting presently (2007) undergoing extensive "suburban" development.
