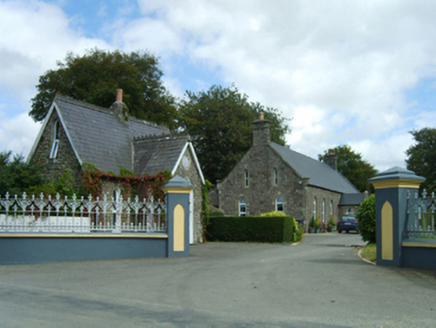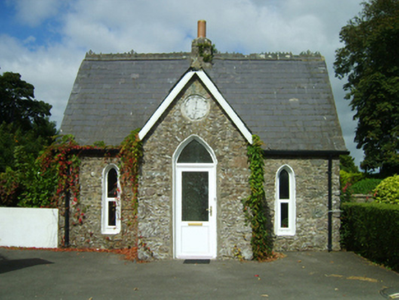Survey Data
Reg No
15617005
Rating
Regional
Categories of Special Interest
Architectural
Previous Name
Saint Catherine's Convent
Original Use
Gate lodge
In Use As
Office
Date
1885 - 1890
Coordinates
273860, 111052
Date Recorded
03/09/2007
Date Updated
--/--/--
Description
Detached three-bay single-storey gate lodge with dormer attic, built 1886, on a T-shaped plan centred on single-bay single-storey gabled projecting porch. Renovated, ----, to accommodate alternative use. Pitched slate roof on a T-shaped plan centred on pitched (gabled) slate roof, trefoil-crested roll moulded clay ridge tiles centred in dwarf chimney stack supporting terracotta pot, timber bargeboards to gables on timber purlins with finials now missing, and replacement uPVC rainwater goods on exposed timber rafters. Part creeper- or ivy-covered walls originally rendered with lichen-spotted flush quoins to corners. Pointed-arch central door opening with replacement glazed uPVC panelled door having overlight. Lancet window openings with replacement uPVC casement windows. Set in landscaped grounds shared with Saint Louis's Convent.
Appraisal
A gate lodge representing an important component of the late nineteenth-century built heritage of Ramsgrange with the architectural value of the composition suggested by such attributes as the compact rectilinear plan form centred on an expressed porch; the slender profile of the openings underpinning a "medieval" Gothic theme; and the high pitched roofline: however, the introduction of replacement fittings to the openings has not had a beneficial impact on the external expression or integrity of a gate lodge forming part of a neat self-contained group alongside an adjacent national school (see 15617004) with the resulting ensemble making a pleasing visual statement a chapel village setting.



