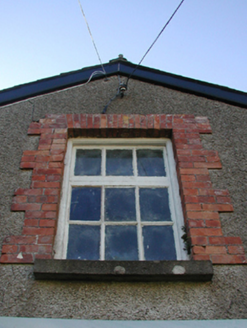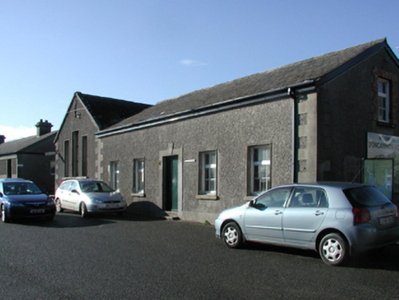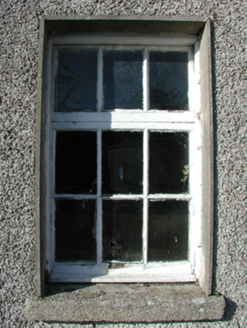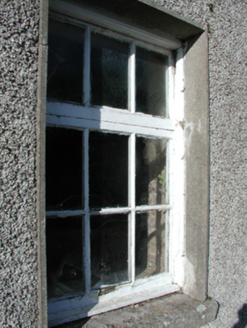Survey Data
Reg No
15618002
Rating
Regional
Categories of Special Interest
Architectural, Historical, Social
Original Use
Building misc
Date
1770 - 1840
Coordinates
272722, 108176
Date Recorded
21/10/2008
Date Updated
--/--/--
Description
Detached five-bay single-storey armourer's workshop with half-attic, extant 1840, on a rectangular plan originally five-bay two-storey. Burnt, 1922. In ruins, 1933. Reconstructed, 1939, producing present composition. Decommissioned, 1986. Now disused. Pitched fibre-cement slate roof with ridge tiles, and replacement uPVC rainwater goods on eaves boards on roughcast eaves. Roughcast walls on rendered plinth with rendered quoins to corners. Square-headed central door opening with cut-granite step threshold, and rendered "bas-relief" surround centred on keystone framing timber boarded door. Square-headed flanking window openings with concrete or cut-granite, and concealed red brick block-and-start surrounds framing timber casement windows. Square-headed window openings (gables) with lichen-spotted sills, and red brick block-and-start surrounds framing timber casement windows. Set in shared grounds including relandscaped parade ground.
Appraisal
An armourer's workshop contributing positively to the group and setting values of the Duncannon Fort complex with the architectural value of the composition, one originally evoking comparisons with the nearby royal artillery officers' barrack (see 15618010), suggested by such attributes as the symmetrical footprint centred on a somewhat featureless doorcase: meanwhile, aspects of the composition clearly illustrate the near-total reconstruction of the armourer's workshop at the outbreak of "The Emergency" (1939-46). Having been well maintained, the form and massing survive intact together with quantities of the original fabric, both to the exterior and to the restrained interior, thus upholding the character or integrity of an armourer's workshop forming part of a self-contained ensemble making a dramatic visual statement overlooking Waterford Harbour.







