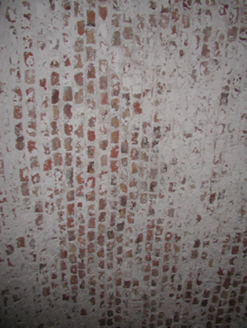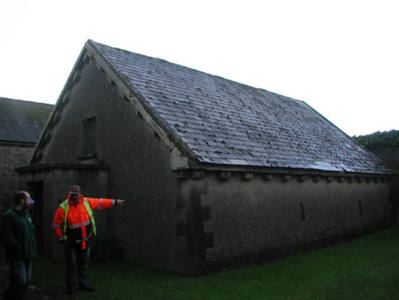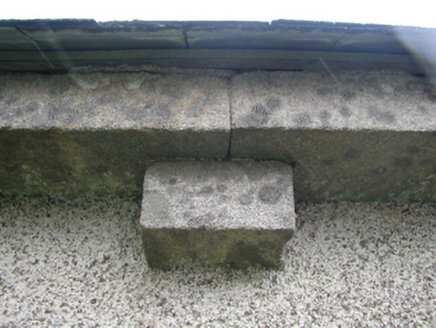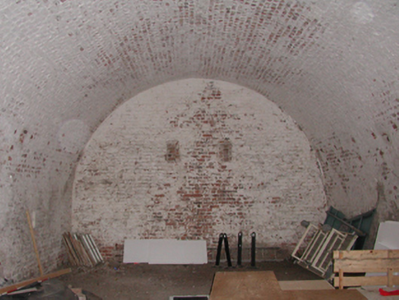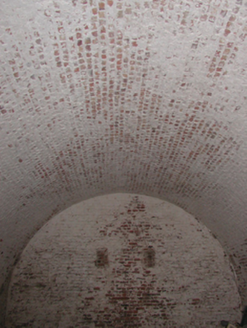Survey Data
Reg No
15618003
Rating
Regional
Categories of Special Interest
Architectural, Historical, Social, Technical
Original Use
Magazine
Date
1770 - 1840
Coordinates
272715, 108188
Date Recorded
21/10/2008
Date Updated
--/--/--
Description
Detached single-bay (single-bay deep) single-storey gable-fronted magazine, extant 1840, on a rectangular plan; single-bay single-storey flat-roofed projecting porch. Decommissioned, 1986. Now disused. One of a pair. Pitched (gable-fronted) slate roof with clay ridge tiles, mass concrete-topped cut-granite coping to gables, and no rainwater goods on cut-granite eaves having cut-granite dentil consoles. Roughcast battered walls on cut-granite plinth with cut-granite quoins to corners. Square-headed door opening. Limewashed red brick barrel vaulted interior. Set in shared grounds.
Appraisal
A magazine erected as one of a pair (including 15618001) contributing positively to the group and setting values of the Duncannon Fort complex with the architectural value of the composition confirmed by such attributes as the compact rectilinear plan form; the pronounced battered silhouette; and the monolithic stone work embellishing a high pitched roof. Having been well maintained, the form and massing survive intact together with substantial quantities of the original fabric, both to the exterior and to the interior where a limewashed barrel vault pinpoints the engineering or technical dexterity of a magazine forming part of a self-contained ensemble making a dramatic visual statement overlooking Waterford Harbour.
