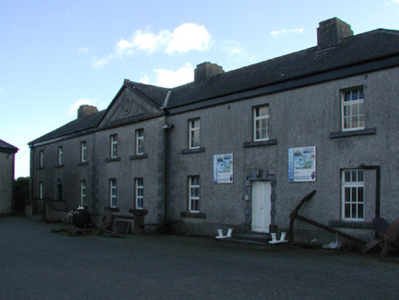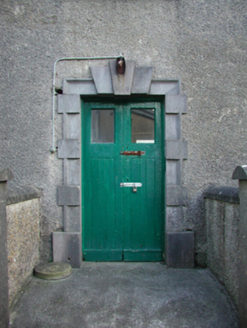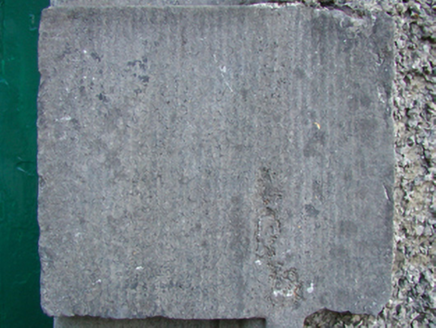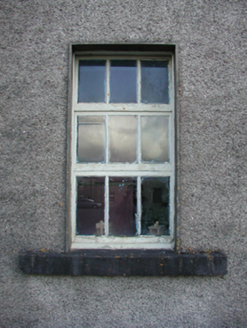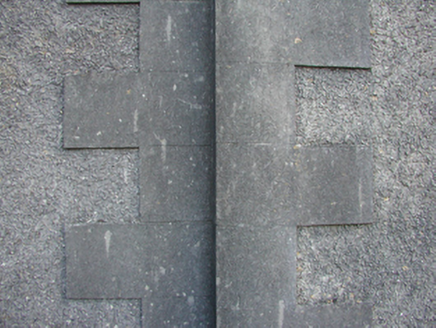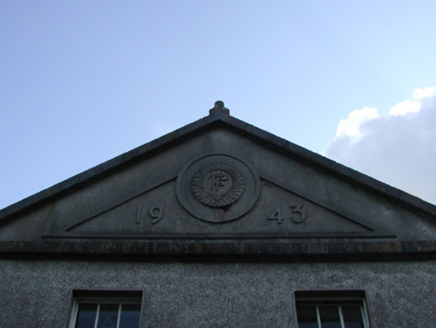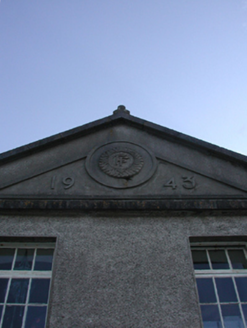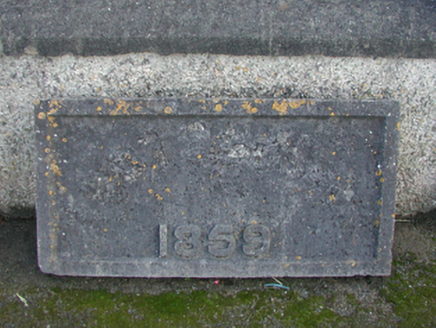Survey Data
Reg No
15618008
Rating
Regional
Categories of Special Interest
Architectural, Artistic, Historical, Social
Original Use
Officer's house
Historical Use
Hospital/infirmary
In Use As
Museum/gallery
Date
1770 - 1840
Coordinates
272736, 108129
Date Recorded
21/10/2008
Date Updated
--/--/--
Description
Detached eight-bay two-storey over basement governor's house, extant 1840, on a symmetrical plan centred on two-bay full-height pedimented breakfront; six-bay full-height rear (south) elevation. Occupied, 1901. Vacant, 1911. Burnt, 1922. In ruins, 1933. Reconstructed, 1943, to accommodate alternative use. Decommissioned, 1986. Now in alternative use. Hipped slate roof on a T-shaped plan centred on pitched (gabled) slate roof (breakfront), concrete ridge tiles, rendered chimney stacks centred on paired rendered chimney stacks having stepped capping supporting terracotta pots, and replacement uPVC rainwater goods on eaves boards on roughcast eaves. Roughcast walls on rendered plinth with rendered quoins to corners including rendered quoins to corners (breakfront) supporting dragged cut-limestone monolithic pediment. Pair of square-headed door openings, drag edged dragged cut-limestone block-and-start surrounds centred on triple keystones framing glazed timber boarded double doors. Square-headed window openings with drag edged dragged cut-limestone sills, and concealed red brick block-and-start surrounds framing timber casement windows. Set in shared grounds including relandscaped parade ground.
Appraisal
A governor's house contributing positively to the group and setting values of the Duncannon Fort complex with the architectural value of the composition confirmed by such attributes as the symmetrical footprint centred on a Classically-detailed breakfront; the Gibbsian-like doorcases demonstrating good quality workmanship in a silver-grey limestone; and the diminishing in scale of the openings on each floor producing a graduated visual impression: meanwhile, aspects of the composition, in particular the Eoin MacNeill (1867-1945)-designed "FF" emblem of the Irish Defence Forces (founded 1924), clearly illustrate the near-total reconstruction of the governor's house at the height of "The Emergency" (1939-46). Having been well maintained, the form and massing survive intact together with substantial quantities of the original fabric, both to the exterior and to the restrained interior, thus upholding the character or integrity of a governor's house forming part of a self-contained ensemble making a dramatic visual statement overlooking Waterford Harbour.

