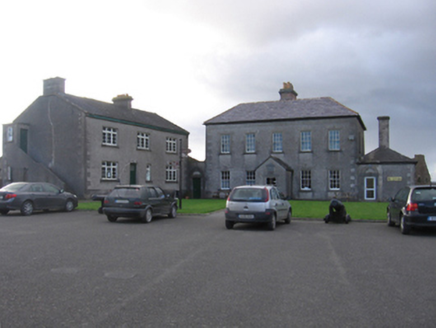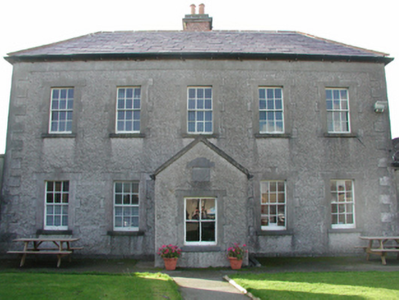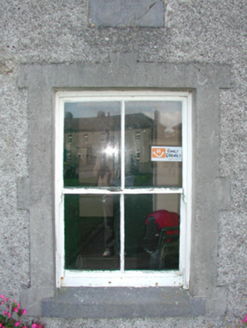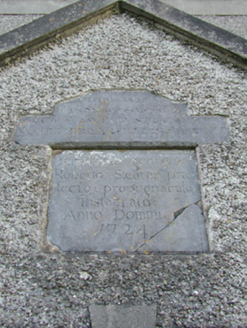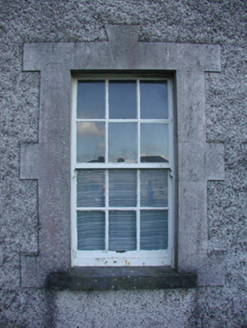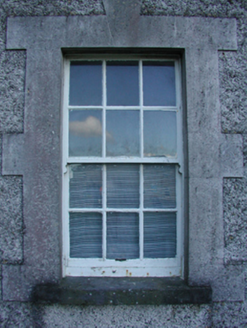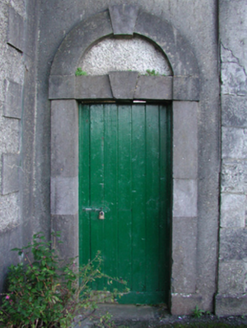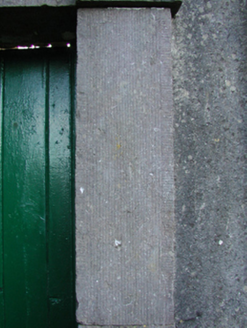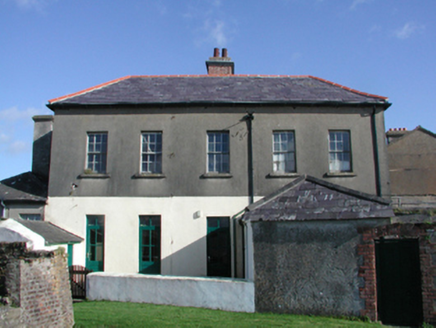Survey Data
Reg No
15618010
Rating
Regional
Categories of Special Interest
Architectural, Historical, Social
Original Use
Barracks
Historical Use
Lighthouse keeper's house
In Use As
Heritage centre/interpretative centre
Date
1770 - 1725
Coordinates
272677, 108135
Date Recorded
21/10/2008
Date Updated
--/--/--
Description
Detached five-bay two-storey royal artillery officers' barrack, extant 1840, on a T-shaped plan centred on single-bay single-storey gabled projecting porch to ground floor; five-bay two-storey rear (east) elevation. Occupied, 1901. Vacant, 1911. In alternative use, 1922. Vacated, 1986. Restored, 2005, to accommodate alternative use. Hipped slate roof on a quadrangular plan; pitched (gabled) slate roof (porch), terracotta ridge tiles, red brick Flemish bond central chimney stack having cut-limestone corbelled stepped stringcourse below capping supporting terracotta tapered pots, and replacement uPVC rainwater goods on rendered eaves. Roughcast walls on cut-granite chamfered plinth with rendered quoins to corners supporting rendered band to eaves; rendered surface finish to rear (west) elevation. Square-headed central window opening below reclaimed cut-limestone plaque ("1724") with cut-limestone sill, and block-and-start surround centred on keystone framing two-over-two timber sash window. Square-headed window openings with cut-limestone sills, and block-and-start surrounds centred on keystones framing six-over-six timber sash windows. Square-headed door openings with drag edged dragged cut-limestone surrounds centred on keystones framing timber boarded doors. Square-headed window openings to rear (west) elevation with cut-limestone sills, and concealed red brick block-and-start surrounds framing six-over-six timber sash windows. Set in shared grounds including relandscaped parade ground.
Appraisal
A royal artillery officers' barrack contributing positively to the group and setting values of the Duncannon Fort complex with the architectural value of the composition confirmed by such attributes as the compact rectilinear plan form centred on an expressed porch; the restrained doorcases demonstrating good quality workmanship in a silver-grey limestone; and the uniform or near-uniform proportions of the openings on each floor. Having been well maintained, the form and massing survive intact together with substantial quantities of the original fabric, both to the exterior and to the interior, thus upholding the character or integrity of a royal artillery officers' barrack forming part of a self-contained ensemble making a dramatic visual statement overlooking Waterford Harbour. NOTE: A plaque has been taken to record the date of construction of the royal artillery officers' barrack under the direction of Commander George Robert Stearne (----), a second recording its restoration by General Colonel Wray Palliser (1789-1862), but, according to Philip Herbert Hore (1841-1931), 'the Rev. R. D'O. Martin [Reverend Richard D'Olier Martin (1853-1914)]...writing to the Secretary of the Association for the Preservation of the Memorials of the Dead, state[d] that [the first] stone was found in an old house near the foot of the street of [Duncannon] and was removed by Palliser in 1856 to its present position…in the Fort' (Hore IV 1904, 246).
