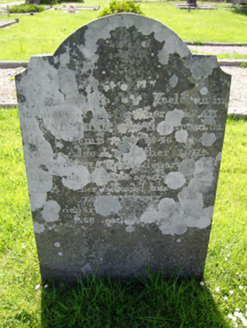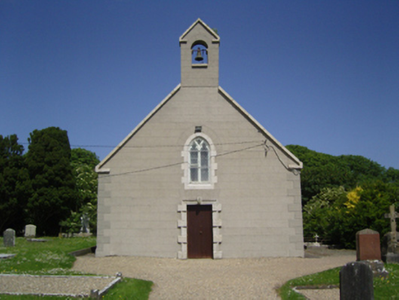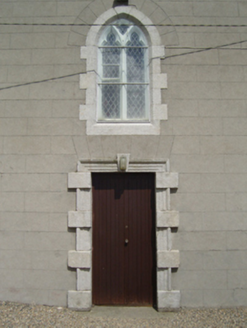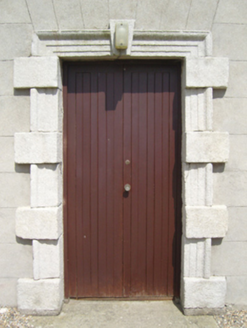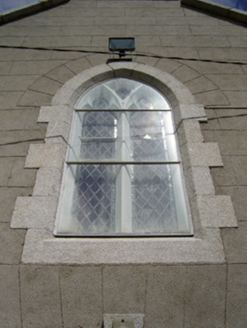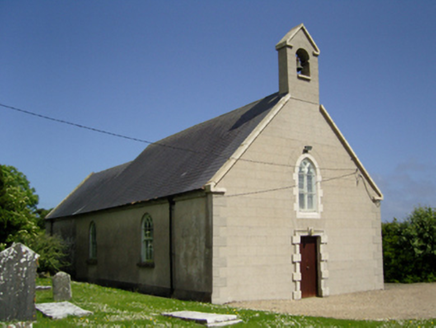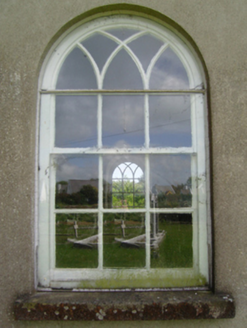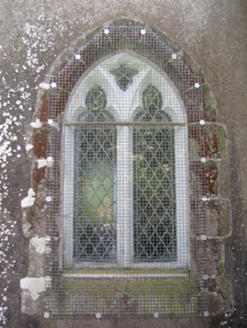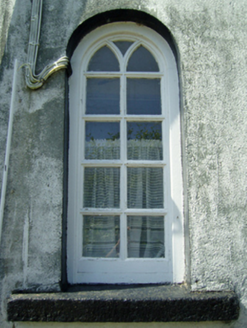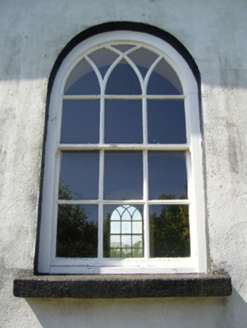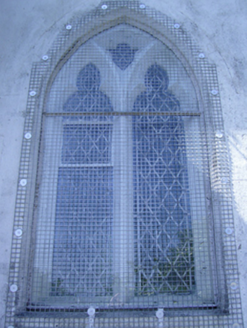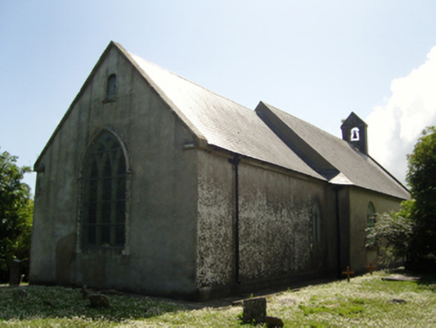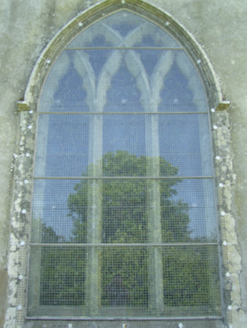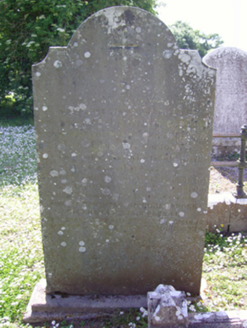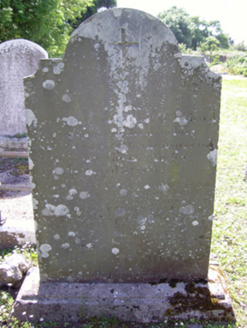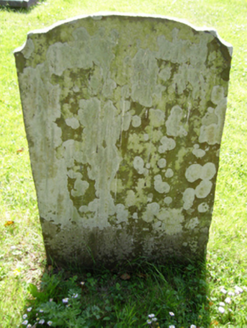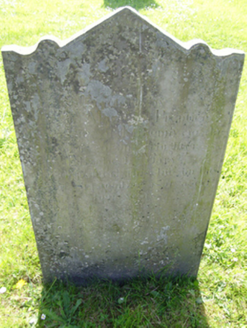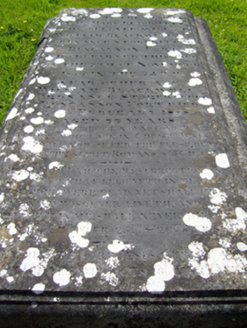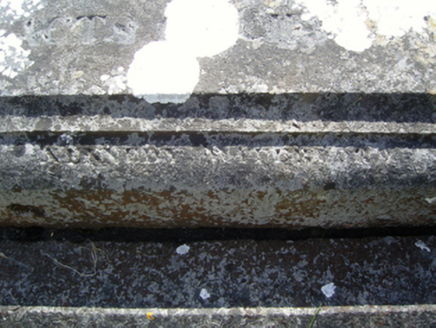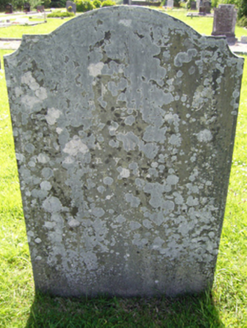Survey Data
Reg No
15619004
Rating
Regional
Categories of Special Interest
Architectural, Artistic, Archaeological, Social
Original Use
Church/chapel
In Use As
Church/chapel
Date
1835 - 1840
Coordinates
279430, 105172
Date Recorded
06/09/2007
Date Updated
--/--/--
Description
Freestanding three-bay double-height Church of Ireland church, rebuilt 1837, on a rectangular plan comprising two-bay double-height nave opening into single-bay double-height chancel (east). Pitched slate roofs with clay ridge tiles, cut-granite coping to gable with rendered gabled bellcote to apex (west), and cast-iron rainwater goods on rendered eaves with cast-iron octagonal or ogee hoppers and downpipes. Cement rendered buttressed battered walls on rendered chamfered plinth; rendered, ruled and lined surface finish with rusticated rendered quoins to ends (west). Round-headed window openings with cut-granite sills, and concealed dressings framing storm glazing over three-over-six timber sash windows having interlocking Y-tracery glazing bars. Pointed-arch window opening (east) with cut-granite interlocking Y-mullions, and hammered granite block-and-start surround having chamfered reveals with hood moulding framing iron mesh storm screen over fixed-pane fittings having leaded stained glass panels. Square-headed door opening (west) with cut-granite Gibbsian doorcase centred on keystone framing replacement timber boarded double doors. Pointed-arch window opening (gable) with Y-mullion, and cut-granite block-and-start surround having chamfered reveals framing storm glazing over fixed-pane fittings having margined lattice glazing bars. Interior including balustraded choir gallery on Doric pillars (west), central aisle between timber pews, cut-white marble wall monuments (1846; 1915), quatrefoil-perforated pulpit on an octagonal plan with Gothic-style reading desk, tessellated quarry tiled stepped dais to chancel (east) with carved timber communion railing centred on cloaked altar below stained glass memorial "East Window" (1900), and moulded plasterwork cornice to coved ceiling centred on decorative plasterwork ceiling rose in decorative plasterwork frame. Set in landscaped grounds with rendered panelled piers to perimeter having pyramidal capping supporting timber gate.
Appraisal
A church representing an important component of the ecclesiastical heritage of south County Wexford with the architectural value of the composition, one repurposing the two-phase shell of a medieval church described (1615) as 'in repair' but subsequently described (1684) as 'unroofed' [SMR WX050-011001-], confirmed by such attributes as the compact rectilinear plan form; the battered silhouette; the Churchwarden glazing patterns underpinning a contemporary Georgian Gothic theme with the chancel showing a cusped "East Window" installed (1879) 'under the superintendence of Richard Langrishe [1834-1922]' (The Irish Builder 15th May 1879, 146); and the simple bellcote embellishing the roof as a picturesque eye-catcher in the landscape. Having been well maintained, the form and massing survive intact together with substantial quantities of the original fabric, both to the exterior and to the restrained interior where a medieval Caen or Dundry stone font reclaimed from Dunbrody Abbey (Hore 1904 IV, 338; cf. 15704609); contemporary joinery; wall monuments commemorating Reverend Edmund Charles Pendleton (1800-46) and the Taylors of nearby Grangeville (see 15619003); the Lynn Memorial "East Window" supplied (1900) by Heaton, Butler and Bayne (fl. 1862-1953) of London; and decorative plasterwork enrichments, all highlight the artistic potential of a church making a pleasing visual statement in a bayside village street scene.
