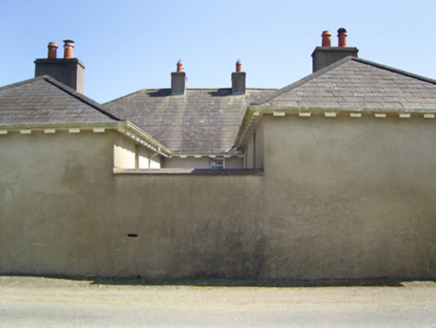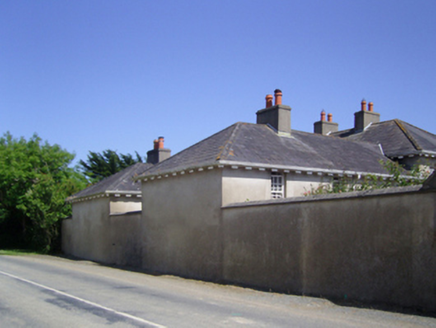Survey Data
Reg No
15619012
Rating
Regional
Categories of Special Interest
Architectural, Artistic, Historical, Social
Original Use
House
In Use As
House
Date
1800 - 1814
Coordinates
278969, 104818
Date Recorded
14/06/2009
Date Updated
--/--/--
Description
Detached three-bay two-storey house, extant 1814, on a U-shaped plan with pair of single-bay (two-bay deep) two-storey lower returns (north). Renovated, ----. Hipped slate roof on a U-shaped plan with hipped slate roofs (north), clay ridge tiles, paired rendered central chimney stacks having stepped capping supporting terracotta tapered pots with rendered chimney stacks (north) having stepped capping supporting terracotta pots, and replacement uPVC rainwater goods on decorative timber eaves boards on slightly overhanging rendered eaves. Replacement rendered walls. Hipped elliptical- or segmental-headed central door opening into farmhouse. Square-headed window openings with cut-granite sills, and concealed dressings framing two-over-two timber sash windows. Square-headed window openings (north) with cut-granite sills, and concealed dressings framing six-over-six timber sash windows. Set in landscaped grounds with rendered piers to perimeter having creeper- or ivy-covered capping supporting looped wrought iron double gates.
Appraisal
A house representing an integral component of the domestic built heritage of Fethard with the architectural value of the composition, one of the 'numerous comfortable farmhouses and bathing lodges [in Fethard] which is much frequented for the benefit of sea-bathing' (Lewis 1837 I, 628), suggested by such attributes as the deliberate alignment maximising on scenic vistas overlooking gently rolling grounds; the compact plan form centred on a restrained doorcase showing a simple radial fanlight; and the diminishing in scale of the openings on each floor producing a graduated visual impression. Having been well maintained, the elementary form and massing survive intact together with substantial quantities of the original fabric, both to the exterior and to the interior, thus upholding the character or integrity of the composition. Furthermore, an adjacent limewashed coach house-cum-stable outbuilding (extant 1840) continues to contribute positively to the group and setting values of a neat self-contained ensemble having historic connections with Nicholas Price '[of] Shelburne-lodge Feathard [sic] Wexford' (Leet 1814, 353).





