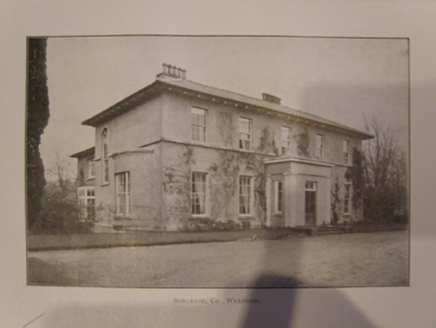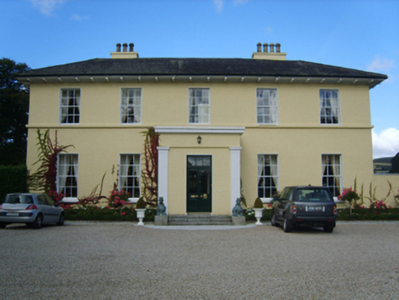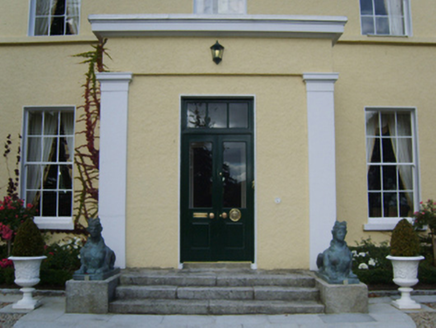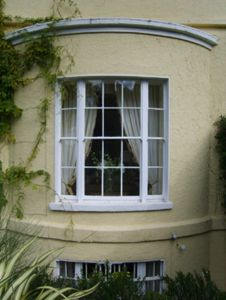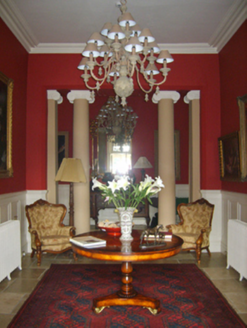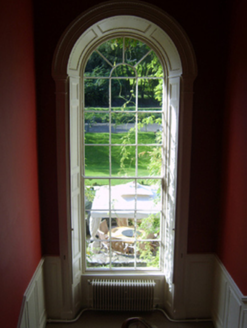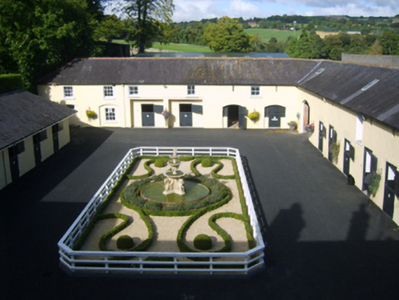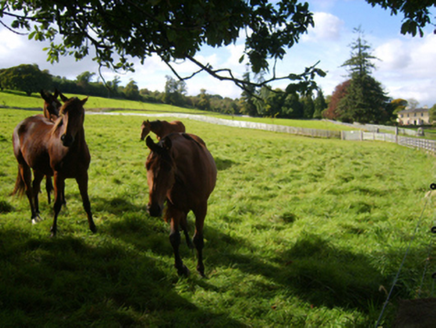Survey Data
Reg No
15700311
Rating
Regional
Categories of Special Interest
Architectural, Artistic, Historical, Social
Original Use
Country house
In Use As
Country house
Date
1835 - 1845
Coordinates
315335, 167047
Date Recorded
26/09/2007
Date Updated
--/--/--
Description
Detached five-bay two-storey double-pile over basement country house, under construction 1840, on a T-shaped plan centred on single-bay single-storey flat-roofed projecting porch to ground floor; three-bay full-height rear (west) elevation. Vacant, 1901. Occupied, 1911. Sold, 1963. Resold, 1972. Resold, 1986. "Restored", 1995. Resold, 1996. For sale, 2003. Hipped slate roof on a U-shaped plan abutting hipped slate roof (west) with clay ridge tiles, rendered chimney stacks on axis with ridge having concrete capping supporting terracotta or yellow terracotta octagonal pots, and cast-iron rainwater goods on timber eaves boards on overhanging timber boarded eaves having timber consoles. Part creeper- or ivy-covered fine roughcast walls on cut-granite chamfered cushion course on fine roughcast base. Square-headed central door opening approached by flight of three cut-granite steps with concealed dressings framing glazed timber panelled double doors having overlight. Square-headed window openings ("cheeks") with cut-granite sills, and concealed dressings framing fixed-pane timber fittings. Square-headed window openings with cut-granite sills, and concealed dressings framing six-over-six timber sash windows. Square-headed window openings to rear (west) elevation centred on round-headed window opening (top floor), cut-granite sills, and concealed dressings framing six-over-six timber sash windows centred on six-over-six timber sash window having fanlight. Interior including (ground floor): vestibule; square-headed door opening into hall with glazed timber panelled double doors having overlight; hall retaining carved timber surrounds to door openings framing timber panelled doors, Ionic columnar screen, and moulded plasterwork cornice to ceiling centred on plasterwork ceiling rose; drawing room (south) retaining carved timber surround to door opening framing timber panelled door with carved timber surrounds to window openings framing timber panelled shutters on panelled risers, camber- or segmental-headed niches centred on cut-white marble Classical-style chimneypiece, and moulded plasterwork cornice to ceiling centred on plasterwork ceiling rose; drawing room (north) retaining carved timber surround to door opening framing timber panelled door with carved timber surrounds to window openings framing timber panelled shutters, camber- or segmental-headed niches centred on cut-black marble Classical-style chimneypiece, and moulded plasterwork cornice to ceiling centred on plasterwork ceiling rose; and carved timber surrounds to door openings to remainder framing timber panelled doors with carved timber surrounds to window openings framing timber panelled shutters. Set in landscaped grounds.
Appraisal
A country house representing an important component of the mid nineteenth-century domestic built heritage of north County Wexford with the architectural value of the composition, 'a spacious modern mansion in the Italian style…formerly but a small lodge' (Hickey alias Doyle 1868, 159), confirmed by such attributes as the deliberate alignment maximising on panoramic vistas overlooking rolling grounds with an undulating backdrop in the near distance; the compact plan form centred on an expressed porch; the diminishing in scale of the openings on each floor producing a graduated visual impression; and the monolithic timber work embellishing a slightly oversailing roofline. Having been well maintained, the elementary form and massing survive intact together with substantial quantities of the original fabric, both to the exterior and to the interior where contemporary joinery; Classical-style chimneypieces; and sleek plasterwork refinements, all highlight the artistic potential of the composition. Furthermore, an adjacent quadrangle (extant 1905); a walled garden (see 15700312); and a nearby private burial ground (see 15700313), all continue to contribute positively to the group and setting values of an estate having historic connections with the Quin family including Dr. Henry Quin MD (1718-91), President and Fellow of the King and Queen's College of Physicians in Ireland; Reverend Thomas Quin (1756-1841; Lewis 1837 II, 116); Henry Quin (d. 1867) 'late of Burleigh [sic] House County Wexford' (Calendars of Wills and Administrations 1867, 292); Henry Quin JP (d. 1885) 'late of Burleigh [sic] County Wexford' (Calendars of Wills and Administrations 1885, 715); Major General Thomas James Quin (d. 1919; NA 1901); and Colonel Richard Percival Wemyss Quin (1872-1945) and Elizabeth Maude Quin (née Lumsden) (1872-1963).
